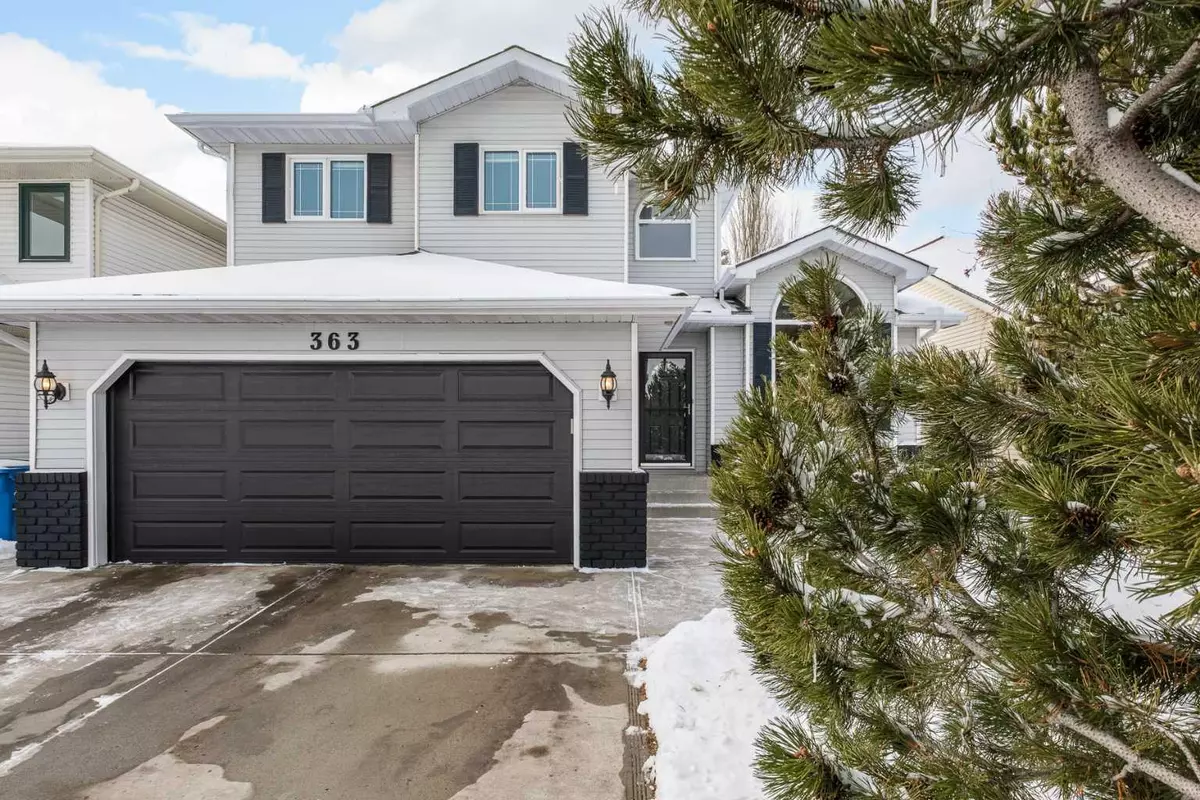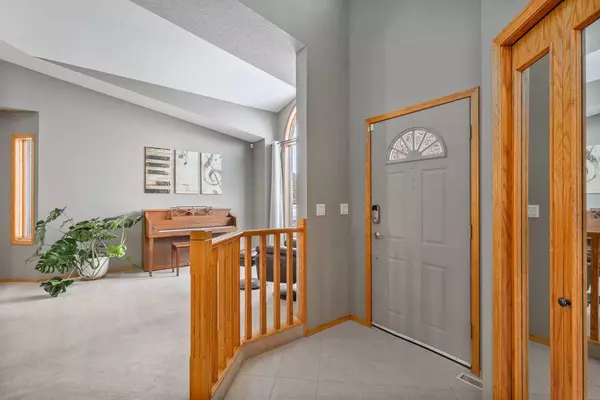$775,000
$719,000
7.8%For more information regarding the value of a property, please contact us for a free consultation.
4 Beds
4 Baths
1,990 SqFt
SOLD DATE : 02/13/2024
Key Details
Sold Price $775,000
Property Type Single Family Home
Sub Type Detached
Listing Status Sold
Purchase Type For Sale
Square Footage 1,990 sqft
Price per Sqft $389
Subdivision Hawkwood
MLS® Listing ID A2106088
Sold Date 02/13/24
Style 2 Storey
Bedrooms 4
Full Baths 3
Half Baths 1
Originating Board Calgary
Year Built 1989
Annual Tax Amount $4,035
Tax Year 2023
Lot Size 4,983 Sqft
Acres 0.11
Property Description
Welcome to this beautifully kept home nestled in the sought-after community of Hawkwood. Boasting a prime location on a quiet street along with a spacious floorplan, this home offers the perfect blend of comfort and style. Upon entry, you'll be greeted by an inviting foyer leading into a spacious family and dining area adorned with tons of natural light and a vaulted ceiling. The kitchen comes equipped with matching all black appliances, ample cabinetry, Quartz counters, and a lovely window over the sink for extra light. Adjacent to the kitchen, you have the large breakfast area with surrounding windows and which also offers access to a private west facing deck, perfect for BBQing or enjoying dining in the summer. Coming in from the oversized double attached garage, you have a large mudroom with extra storage space, and still has laundry hookup if you’d prefer main level laundry. Finishing this level is the convenient half bathroom. Upstairs, you'll find a large master bedroom retreat complete with a walk-in closet, and private ensuite bathroom with large tub and separate walk-in shower, providing a tranquil sanctuary to unwind after a long day. Additionally, there are two generously sized bedrooms and a full bathroom, ideal for accommodating family or guests. The highlight of this home is the fully finished walkout basement, featuring a spacious recreation room with a cozy fireplace, a fourth bedroom, third full bathroom and huge laundry room with sink and extra storage. The basement also includes a wet bar, adding a touch of luxury and convenience to your entertainment space. With direct access to the backyard, this level seamlessly extends your living space outdoors. Outside, the meticulously landscaped yard offers a peaceful oasis, with mature trees providing shade and privacy. Whether you're relaxing on the deck, gardening in the yard, or enjoying a barbecue with loved ones, the outdoor space is sure to impress. Conveniently located near schools, parks, shopping, and amenities, this home offers the perfect blend of tranquility and accessibility. Don't miss this opportunity, make sure to view the 3D tour and book your private viewing today!
Location
Province AB
County Calgary
Area Cal Zone Nw
Zoning R-C1
Direction E
Rooms
Basement Finished, Full, Walk-Out To Grade
Interior
Interior Features Built-in Features, Ceiling Fan(s), High Ceilings, No Smoking Home, Vaulted Ceiling(s), Walk-In Closet(s), Wet Bar
Heating Forced Air, Natural Gas
Cooling Central Air
Flooring Carpet, Tile
Fireplaces Number 2
Fireplaces Type Gas, Wood Burning
Appliance Dishwasher, Electric Stove, Garage Control(s), Range Hood, Refrigerator, Window Coverings
Laundry Laundry Room, Sink
Exterior
Garage Double Garage Attached, Garage Faces Front, Oversized
Garage Spaces 2.0
Garage Description Double Garage Attached, Garage Faces Front, Oversized
Fence Fenced
Community Features Park, Playground, Shopping Nearby
Roof Type Asphalt Shingle
Porch Deck
Lot Frontage 46.1
Parking Type Double Garage Attached, Garage Faces Front, Oversized
Total Parking Spaces 4
Building
Lot Description Back Yard, Lawn, Landscaped, Rectangular Lot
Foundation Poured Concrete
Architectural Style 2 Storey
Level or Stories Two
Structure Type Brick,Vinyl Siding,Wood Frame
Others
Restrictions None Known
Tax ID 82935418
Ownership Private
Read Less Info
Want to know what your home might be worth? Contact us for a FREE valuation!

Our team is ready to help you sell your home for the highest possible price ASAP

"My job is to find and attract mastery-based agents to the office, protect the culture, and make sure everyone is happy! "







