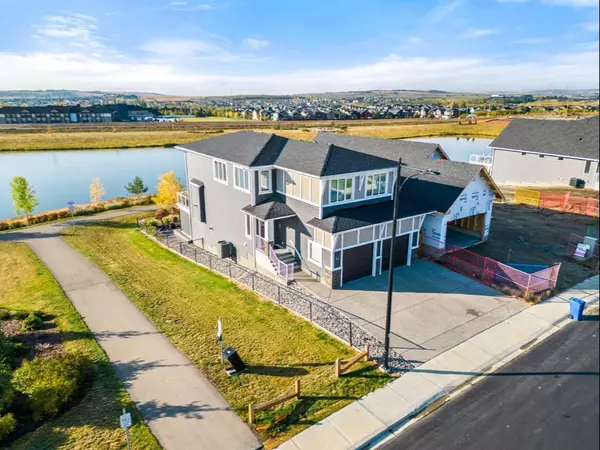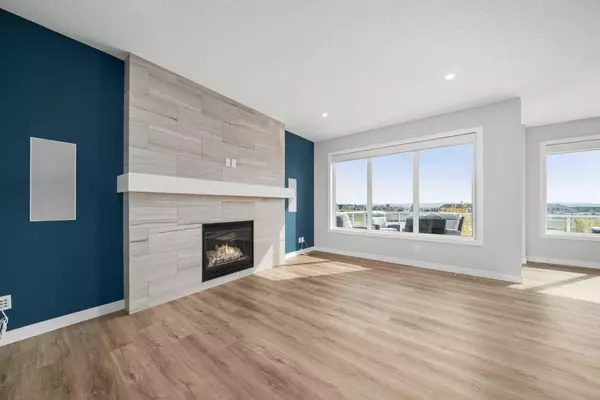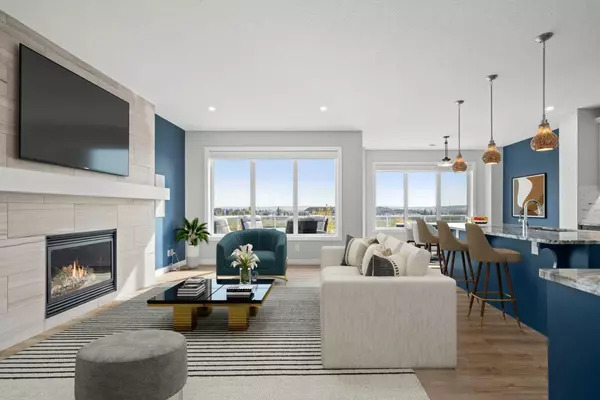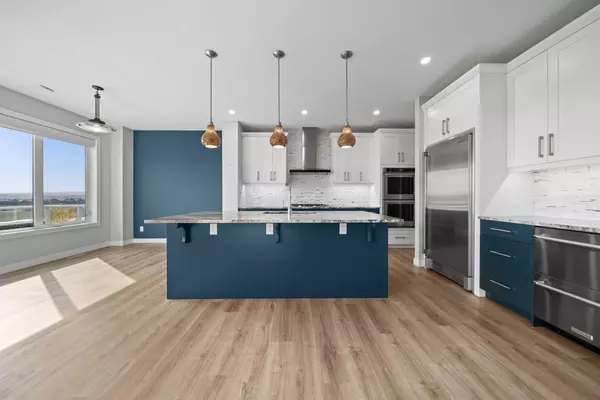$979,900
$979,900
For more information regarding the value of a property, please contact us for a free consultation.
4 Beds
4 Baths
2,583 SqFt
SOLD DATE : 02/13/2024
Key Details
Sold Price $979,900
Property Type Single Family Home
Sub Type Detached
Listing Status Sold
Purchase Type For Sale
Square Footage 2,583 sqft
Price per Sqft $379
Subdivision D'Arcy Ranch
MLS® Listing ID A2079014
Sold Date 02/13/24
Style 2 Storey
Bedrooms 4
Full Baths 2
Half Baths 2
Originating Board Calgary
Year Built 2019
Annual Tax Amount $6,688
Tax Year 2023
Lot Size 4,671 Sqft
Acres 0.11
Property Description
Welcome to this stunning, upgraded, walkout home backing south onto the pond with awesome views. This home is loaded with so many upgrades including sound proofing in all the walls, spray foam insulation on south facing wall, smart home, glow stone exterior lighting, power blinds throughout both blackout and light filtering, solid doors, triple pane windows, full width deck, lower deck with automatic screens, heated garage with upgraded flooring, Sonos sound system, security camera system, 2 gas firepits and much much more. The care and thought that went into this home during the planning and construction phases is evident throughout. As you walk in you will appreciate the Luxury vinyl plank flooring, 9 ft ceilings on all 3 levels and the abundance of natural light. The main floor features a stunning kitchen with massive island, extended height cabinets, 5 burner gas cooktop, double wall oven, Ice maker, lots of pot drawers and an awesome Butlers pantry - a dream kitchen! Relax in the spacious living room with stunning views, speaker system and gorgeous tiled fireplace. Entertain in the dining area or step out onto the deck and appreciate both the pond and mountain views. There is a half bath and mud room completing this level. Upstairs are 4 good sized bedrooms all with custom built in closet organizers. The large master features a stunning ensuite with massive tiled steam shower, top of the line fixtures, heated towel rail, double vanity with extended quartz counterspace and a fabulous walk in closet with beautiful built in units with backlit counters. There is a laundry on this level and a bonus room, did I mention LVP throughout this floor too? The 5 piece family bathroom completes this level and features quartz counters. In the fully finished basement is a huge family/games room with corner fireplace, 85" Sony 4K TV with NAD A/V Amp, wet bar with quartz counters and an additional bar area with refrigerator and additional counter and cupboard space. Step out of the walkout onto trex deck with 4 Phantom power screens and relax in front of the gas firepit, or go into the fabulous yard and sit on the patio around the other gas firepit. There are 2 sheds in this yard and it backs onto the pond and greenspace. Completing the basement is a 2 piece bathroom and a massive storage and server room (for the security and sonos system). The fabulous 25"7" x 24' heated garage has humidity control, floor drain, race deck flooring, 8ft garage doors and a large additional storage area - it is a mechanics dream garage! Did I mention the extended width driveway? If you are looking for a stunning home with all the bells and whistles and a breathtaking backdrop this is the home for you!
Location
Province AB
County Foothills County
Zoning TN
Direction N
Rooms
Basement Finished, Walk-Out To Grade
Interior
Interior Features Built-in Features, Closet Organizers, Double Vanity, Granite Counters, High Ceilings, Kitchen Island, No Smoking Home, Pantry, Quartz Counters, Smart Home, Vinyl Windows, Walk-In Closet(s), Wet Bar, Wired for Sound
Heating Fireplace(s), Forced Air, Natural Gas
Cooling Central Air
Flooring Carpet, Vinyl Plank
Fireplaces Number 2
Fireplaces Type Gas
Appliance Bar Fridge, Central Air Conditioner, Dishwasher, Double Oven, Dryer, Freezer, Garage Control(s), Gas Cooktop, Range Hood, Refrigerator, Washer, Window Coverings
Laundry Laundry Room
Exterior
Garage Double Garage Attached, Heated Garage, Oversized
Garage Spaces 2.0
Garage Description Double Garage Attached, Heated Garage, Oversized
Fence Fenced
Community Features Golf, Park, Playground, Shopping Nearby, Sidewalks, Street Lights, Walking/Bike Paths
Roof Type Asphalt Shingle
Porch Deck, Patio, Screened
Lot Frontage 37.57
Parking Type Double Garage Attached, Heated Garage, Oversized
Total Parking Spaces 4
Building
Lot Description Back Yard, Backs on to Park/Green Space, Front Yard, Low Maintenance Landscape, No Neighbours Behind, Street Lighting, Pie Shaped Lot
Foundation Poured Concrete
Architectural Style 2 Storey
Level or Stories Two
Structure Type Stone,Vinyl Siding,Wood Frame
Others
Restrictions Restrictive Covenant,Utility Right Of Way
Tax ID 84558984
Ownership Private
Read Less Info
Want to know what your home might be worth? Contact us for a FREE valuation!

Our team is ready to help you sell your home for the highest possible price ASAP

"My job is to find and attract mastery-based agents to the office, protect the culture, and make sure everyone is happy! "







