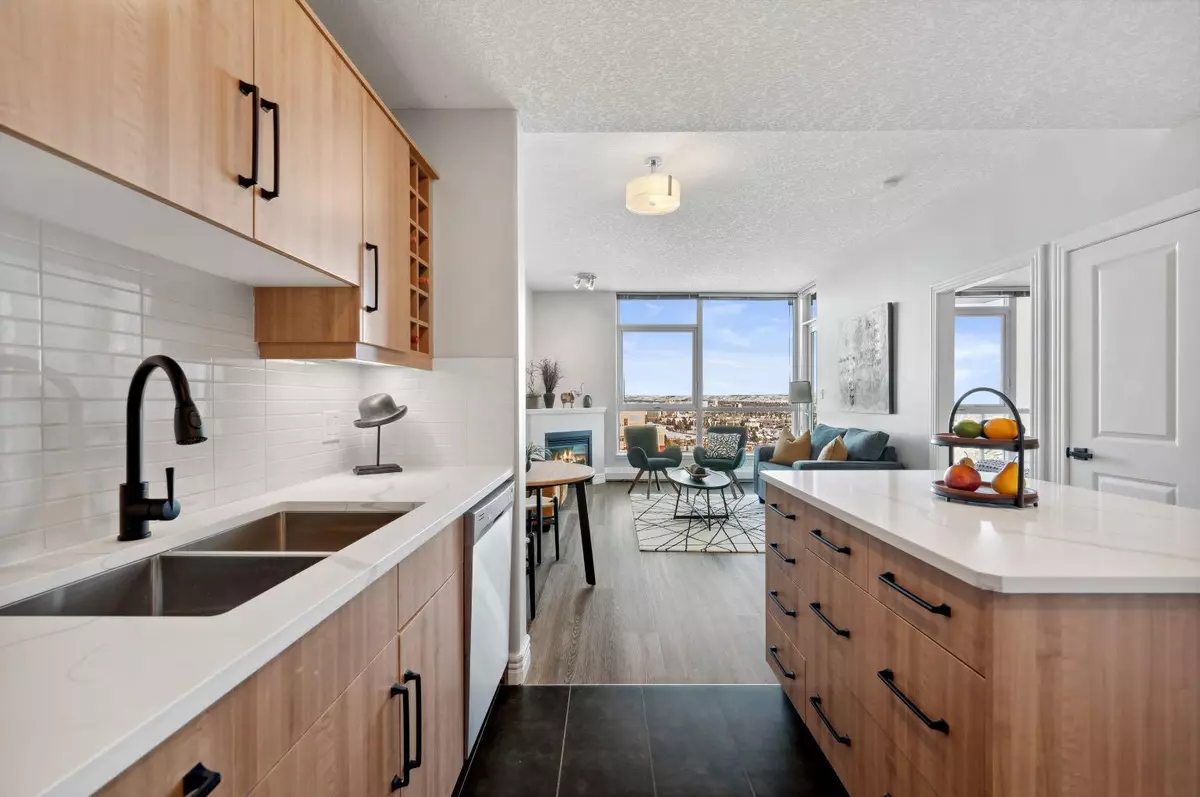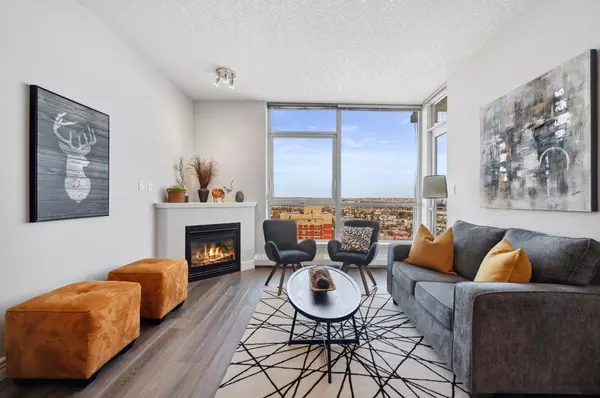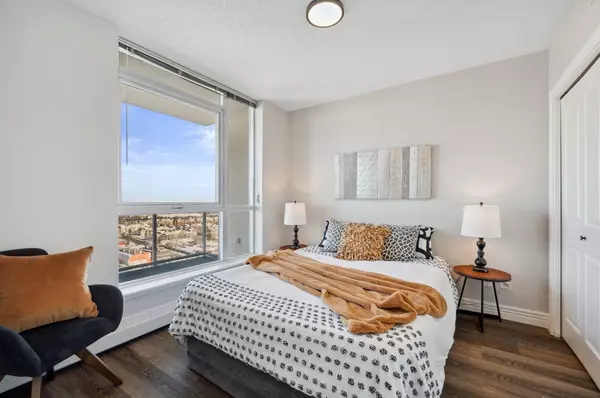$305,000
$309,999
1.6%For more information regarding the value of a property, please contact us for a free consultation.
1 Bed
1 Bath
604 SqFt
SOLD DATE : 02/13/2024
Key Details
Sold Price $305,000
Property Type Condo
Sub Type Apartment
Listing Status Sold
Purchase Type For Sale
Square Footage 604 sqft
Price per Sqft $504
Subdivision Spruce Cliff
MLS® Listing ID A2103734
Sold Date 02/13/24
Style High-Rise (5+)
Bedrooms 1
Full Baths 1
Condo Fees $509/mo
Originating Board Calgary
Year Built 2006
Annual Tax Amount $1,514
Tax Year 2023
Property Description
Welcome to Brava, your urban oasis in the heart of beautiful Spruce Cliff, Calgary. Rise high to the 18th floor, where panoramic views of the natural landscape and downtown cityscape are sure to appease your senses both day and night. This thoughtfully renovated 1-bedroom, 1-bathroom residence with a den offers a perfect blend of modern luxury and urban living.
From the moment you step inside, you’ll be greeted by a well-designed, open-concept living space. Your eyes will immediately be drawn to abundant natural light pouring in from the lavish floor-to-ceiling windows. The newly renovated kitchen is an ideal setting to entertain both family and friends. With sleek stainless-steel appliances, elegant stone countertops, and ample cabinet space, you’ll have everything you need to be the host of your dreams.
When you need to unwind after a long day at work, toss your clothes into the in-suite washer/dryer and retreat to the spa-like bathroom to experience a relaxing shower or a decompressing soak in the spacious tub. The bedroom offers tranquility and comfort with more stunning views and enough space to comfortably fit a queen-size bed, allowing you to enjoy the city lights while drifting away to dreamland.
The living room leaves little to be desired, providing a perfect setting for a quiet night of relaxation cozied up by the fire or an energetic night of entertaining guests. The real showstopper, however, is the expansive balcony. Begin your morning with a hot drink, watching the sunrise over the cityscape, or end the day with a nightcap as the city lights dance in the background.
Let’s not forget the versatile den that comes with endless possibilities: a functional home office, a cozy reading nook, or additional guest space. The thoughtful layout of this unit ensures that every square foot is optimized for both comfort and functionality, providing a real estate choice that you won’t regret.
This well-maintained facility provides comprehensive high-end luxury amenities that will elevate your lifestyle to new heights, including a full-size indoor pool and hot tub, a gym/exercise area overlooking the golf course, a games room with pool and ping pong tables, a bicycle storage room, changing rooms with lockers and showers, a party room, 24hr on-site security, heated underground owner/visitor parking, and an onsite green space/picnic area. All this is located within walking distance to entertainment, restaurants, shopping, C-Trian and grocery or a short drive/train ride to downtown or 17 ave. Schedule a showing today and experience firsthand how this beauty appeals to all your senses!
Location
Province AB
County Calgary
Area Cal Zone W
Zoning DC (pre 1P2007)
Direction E
Rooms
Basement None
Interior
Interior Features Elevator, High Ceilings, Kitchen Island, No Animal Home, No Smoking Home, Quartz Counters, Recreation Facilities, Storage
Heating Baseboard, Natural Gas
Cooling Central Air
Flooring Ceramic Tile, Vinyl Plank
Fireplaces Number 1
Fireplaces Type Gas, Living Room
Appliance Dishwasher, Electric Stove, Garburator, Microwave Hood Fan, Refrigerator, Washer/Dryer Stacked, Window Coverings
Laundry In Unit
Exterior
Garage Parkade, Stall, Underground
Garage Description Parkade, Stall, Underground
Community Features Golf, Park, Playground, Pool, Schools Nearby, Shopping Nearby, Sidewalks, Street Lights, Walking/Bike Paths
Amenities Available Bicycle Storage, Clubhouse, Elevator(s), Fitness Center, Indoor Pool, Party Room, Picnic Area, Playground, Pool, Recreation Facilities, Recreation Room, Secured Parking, Snow Removal, Spa/Hot Tub, Storage, Trash, Visitor Parking
Porch Balcony(s)
Parking Type Parkade, Stall, Underground
Exposure N
Total Parking Spaces 1
Building
Story 21
Foundation Poured Concrete
Architectural Style High-Rise (5+)
Level or Stories Single Level Unit
Structure Type Concrete
Others
HOA Fee Include Amenities of HOA/Condo,Common Area Maintenance,Gas,Heat,Insurance,Maintenance Grounds,Professional Management,Reserve Fund Contributions,Security,Security Personnel,Snow Removal,Trash,Water
Restrictions Pet Restrictions or Board approval Required,Short Term Rentals Not Allowed
Ownership Private
Pets Description Restrictions, Cats OK, Dogs OK
Read Less Info
Want to know what your home might be worth? Contact us for a FREE valuation!

Our team is ready to help you sell your home for the highest possible price ASAP

"My job is to find and attract mastery-based agents to the office, protect the culture, and make sure everyone is happy! "







