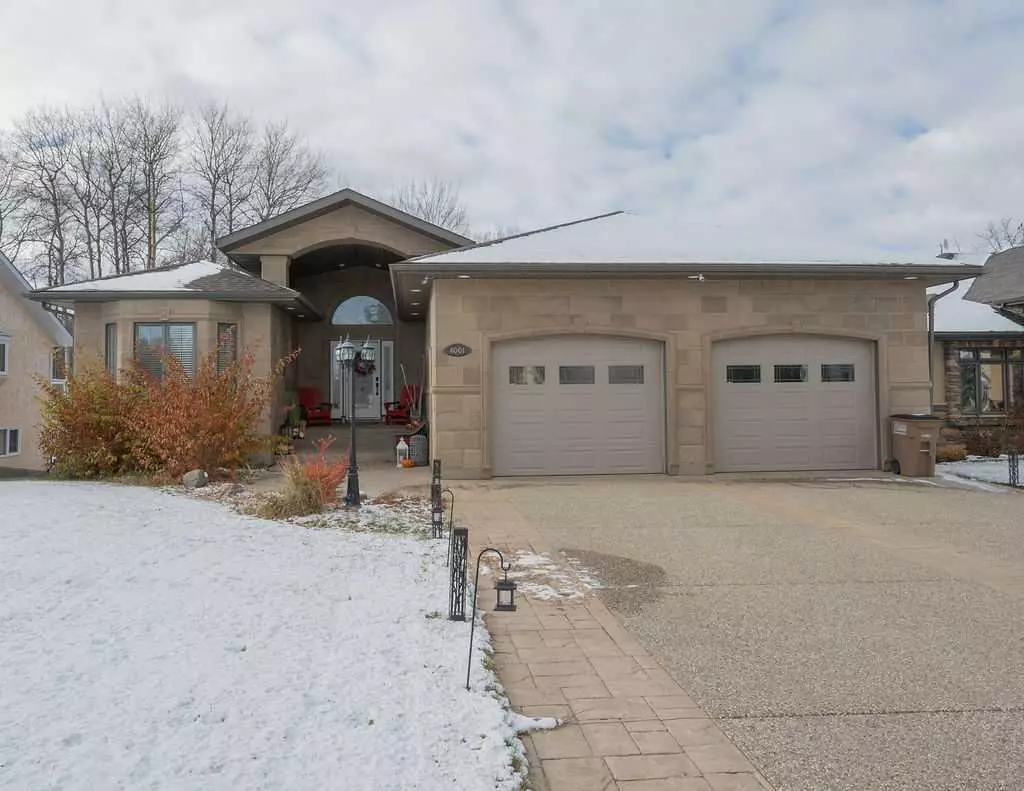$455,000
$465,000
2.2%For more information regarding the value of a property, please contact us for a free consultation.
4 Beds
3 Baths
1,511 SqFt
SOLD DATE : 02/13/2024
Key Details
Sold Price $455,000
Property Type Single Family Home
Sub Type Detached
Listing Status Sold
Purchase Type For Sale
Square Footage 1,511 sqft
Price per Sqft $301
Subdivision Athabasca Town
MLS® Listing ID A2089546
Sold Date 02/13/24
Style Bungalow
Bedrooms 4
Full Baths 3
Originating Board Alberta West Realtors Association
Year Built 2009
Annual Tax Amount $3,881
Tax Year 2023
Lot Size 10,240 Sqft
Acres 0.24
Property Description
Surround yourself with the beautiful finishings of this executive home located in the Hees Estates neighborhood. This bungalow, with a full walk out basement, will have you wanting to entertain your friends and family for years to come. Large inviting entry with an open concept and serene views of the environmental reserve behind your back yard. The kitchen has everything you need to create those amazing meals. It is well laid out and has lots of cupboards, granite countertops, and a touch faucet. The living room and dining room have large windows and there is a door to the covered deck. The master bedroom has a gorgeous en-suite that has a walk in shower and soaker tub. The second bedroom can also double as an office and is right beside the 4 piece main bathroom. The basement has in-floor heating, 2 bedrooms, 4 piece bathroom and a laundry room with storage. Don't forget about the theatre room that has great seating opportunity and would be great for movie night or to watch the game. The recreation room has tile floors, roughed in for a wet bar and walks out to the covered patio and fenced back yard.
Location
Province AB
County Athabasca County
Zoning R2
Direction E
Rooms
Basement Finished, Full
Interior
Interior Features Storage, Vinyl Windows, Walk-In Closet(s)
Heating In Floor, Forced Air, Natural Gas
Cooling Central Air
Flooring Carpet, Ceramic Tile, Hardwood
Appliance Dishwasher, Refrigerator, Stove(s), Window Coverings
Laundry In Basement, Laundry Room
Exterior
Garage Double Garage Attached
Garage Spaces 2.0
Garage Description Double Garage Attached
Fence Fenced
Community Features Golf, Park, Playground, Pool
Utilities Available Electricity Connected, Natural Gas Connected, Sewer Connected, Water Connected
Roof Type Asphalt Shingle
Porch Deck
Lot Frontage 64.05
Parking Type Double Garage Attached
Exposure E
Total Parking Spaces 4
Building
Lot Description Gentle Sloping, No Neighbours Behind, Landscaped, Rectangular Lot
Foundation ICF Block
Sewer Public Sewer
Water Public
Architectural Style Bungalow
Level or Stories One
Structure Type Stone,Wood Frame
Others
Restrictions None Known
Tax ID 57236633
Ownership Private
Read Less Info
Want to know what your home might be worth? Contact us for a FREE valuation!

Our team is ready to help you sell your home for the highest possible price ASAP

"My job is to find and attract mastery-based agents to the office, protect the culture, and make sure everyone is happy! "







