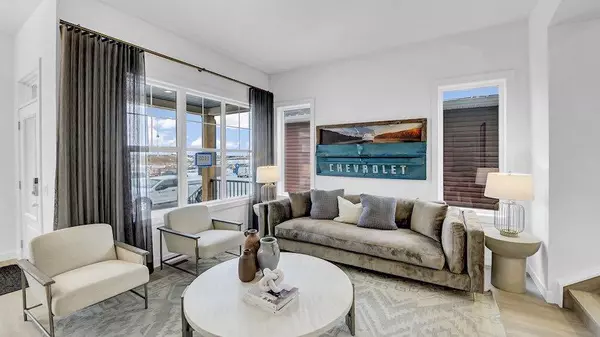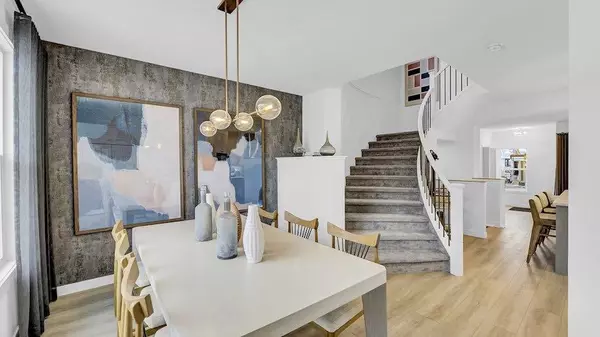$580,000
$589,900
1.7%For more information regarding the value of a property, please contact us for a free consultation.
3 Beds
3 Baths
1,680 SqFt
SOLD DATE : 02/14/2024
Key Details
Sold Price $580,000
Property Type Single Family Home
Sub Type Detached
Listing Status Sold
Purchase Type For Sale
Square Footage 1,680 sqft
Price per Sqft $345
Subdivision Chinook Gate
MLS® Listing ID A2095957
Sold Date 02/14/24
Style 2 Storey Split
Bedrooms 3
Full Baths 2
Half Baths 1
HOA Fees $8/ann
HOA Y/N 1
Originating Board Calgary
Year Built 2024
Lot Size 3,096 Sqft
Acres 0.07
Property Description
A brand new home in Chinook Gate ready to move into in the new year. This new build from award-winning Brookfield Residential is bursting with features including an open concept main level with a bright gourmet kitchen including a chimney hood fan, large island and suite of stainless steel appliances. The large sunken living room is perfect for entertaining and has plenty of space for a growing family complete with an electric fireplace. A curved staircase with open railing guides to the upper level and the skylight allows for natural light to flow down the stairway and into the main level all day long. The primary bedroom has a large 5 piece ensuite, a private balcony and walk-in closet. Two more bedrooms, a full bathroom and laundry room complete the upper level. Additional features include resilient luxury vinyl plank flooring throughout the main level, quartz countertops, a walk-in shower, and dual sinks in the primary ensuite. A side entrance and plumbing rough-ins have been added for the convenience of a future basement development. This home also includes a 10 year warranty, energy efficient features such as triple pane windows, high efficiency furnace, 80 gallon hot water tank, and many other conveniences only a new home can offer. Choose a place to live where everything you need is within your community. A definite must see and incredible opportunity to own a brand new home in desirable and amenity-rich Chinook Gate! **Please note the photos are from a show home model and are not an exact representation of the property for sale.
Location
Province AB
County Airdrie
Zoning R1-L
Direction N
Rooms
Basement Full, Unfinished
Interior
Interior Features Built-in Features, High Ceilings, Kitchen Island, No Animal Home, No Smoking Home, Open Floorplan, Pantry, Quartz Counters, Separate Entrance, Vinyl Windows, Walk-In Closet(s)
Heating Forced Air
Cooling None
Flooring Carpet, Ceramic Tile, Vinyl Plank
Fireplaces Number 1
Fireplaces Type Electric
Appliance Built-In Oven, Dishwasher, Dryer, Electric Cooktop, Microwave, Range Hood, Refrigerator, Washer
Laundry Laundry Room, Upper Level
Exterior
Garage Parking Pad
Garage Description Parking Pad
Fence None
Community Features Park, Playground, Schools Nearby, Shopping Nearby, Sidewalks, Street Lights, Walking/Bike Paths
Amenities Available Other
Roof Type Asphalt Shingle
Porch Other
Lot Frontage 28.22
Parking Type Parking Pad
Total Parking Spaces 2
Building
Lot Description Back Yard, Level, Rectangular Lot
Foundation Poured Concrete
Architectural Style 2 Storey Split
Level or Stories Two
Structure Type Wood Frame
New Construction 1
Others
Restrictions None Known
Ownership Private
Read Less Info
Want to know what your home might be worth? Contact us for a FREE valuation!

Our team is ready to help you sell your home for the highest possible price ASAP

"My job is to find and attract mastery-based agents to the office, protect the culture, and make sure everyone is happy! "







