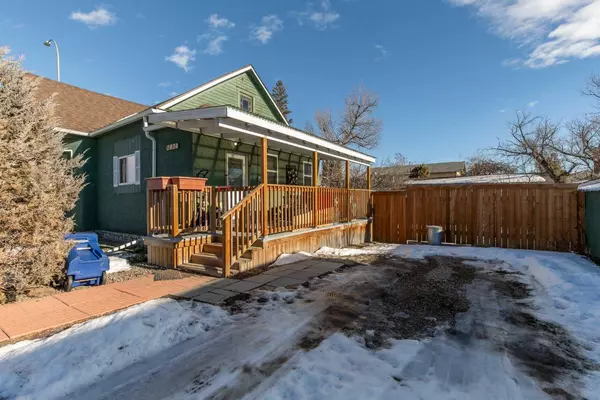$226,000
$230,000
1.7%For more information regarding the value of a property, please contact us for a free consultation.
3 Beds
1 Bath
1,119 SqFt
SOLD DATE : 02/14/2024
Key Details
Sold Price $226,000
Property Type Single Family Home
Sub Type Detached
Listing Status Sold
Purchase Type For Sale
Square Footage 1,119 sqft
Price per Sqft $201
MLS® Listing ID A2101486
Sold Date 02/14/24
Style Bungalow
Bedrooms 3
Full Baths 1
Originating Board Lethbridge and District
Year Built 1930
Annual Tax Amount $1,870
Tax Year 2023
Lot Size 6,534 Sqft
Acres 0.15
Property Description
Discover the allure and comfort of this enchanting 3-bedroom, 1-bathroom bungalow at 2424 4 Ave, Fort Macleod, AB! Offering a generous 1,119 square feet of living space, it sits on a large corner lot. The home beautifully combines the grace of its era with modern conveniences! The ceilings have been tastefully redone, adding a subtle touch of color, and the rare 10-foot high ceilings amplify the spacious feel of its generously sized bedrooms. The large, inviting kitchen stands as the true heart of the home, serving as a focal point for shared moments. Recently, the bathroom was professionally redone, and features a large and luxurious stand-up shower/tub combination with a rain showerhead. Outside, an expansive, fully fenced backyard, surrounded by lush shrubbery and trees, offers privacy and a safe haven for pets! The wheelchair-accessible wrap-around deck invites enjoyable outdoor living. This home is ideal for young families seeking a charming starter home or senior couples looking for a comfortable, single-level dwelling without the constraints of stairs. Embrace the seamless blend of charm, modern comforts, and inviting outdoor space at 2424 4 Ave! So grab your favorite REALTOR® and come take a look! You won't want to miss this one!
Location
Province AB
County Willow Creek No. 26, M.d. Of
Zoning R
Direction W
Rooms
Basement None
Interior
Interior Features Open Floorplan, Storage
Heating Forced Air
Cooling None
Flooring Laminate, Tile
Appliance Dishwasher, Dryer, Refrigerator, Stove(s), Washer, Window Coverings
Laundry Main Level
Exterior
Garage Single Garage Detached
Garage Spaces 1.0
Garage Description Single Garage Detached
Fence Fenced
Community Features None
Roof Type Asphalt Shingle
Porch Deck
Lot Frontage 66.0
Parking Type Single Garage Detached
Total Parking Spaces 4
Building
Lot Description Corner Lot, Standard Shaped Lot
Foundation Poured Concrete
Architectural Style Bungalow
Level or Stories One
Structure Type Wood Siding
Others
Restrictions None Known
Tax ID 56792052
Ownership Private
Read Less Info
Want to know what your home might be worth? Contact us for a FREE valuation!

Our team is ready to help you sell your home for the highest possible price ASAP

"My job is to find and attract mastery-based agents to the office, protect the culture, and make sure everyone is happy! "







