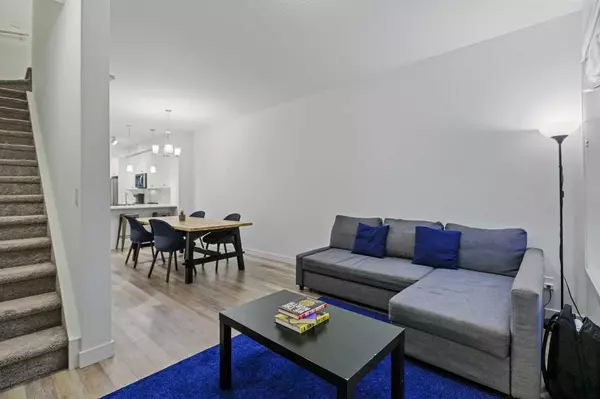$430,000
$429,900
For more information regarding the value of a property, please contact us for a free consultation.
2 Beds
3 Baths
1,253 SqFt
SOLD DATE : 02/14/2024
Key Details
Sold Price $430,000
Property Type Townhouse
Sub Type Row/Townhouse
Listing Status Sold
Purchase Type For Sale
Square Footage 1,253 sqft
Price per Sqft $343
Subdivision Evanston
MLS® Listing ID A2103541
Sold Date 02/14/24
Style 3 Storey
Bedrooms 2
Full Baths 2
Half Baths 1
Condo Fees $242
Originating Board Calgary
Year Built 2017
Annual Tax Amount $2,073
Tax Year 2023
Lot Size 785 Sqft
Acres 0.02
Property Description
WELCOME to this EASY TO FIND, IMMACULATE 3 Storey Townhouse that has 1253.80 sq ft of DEVELOPABLE LIVING SPACE w/OVERSIZED 19’8” X 13’2” SINGLE GARAGE (EXTRA SPACE for CAR/MOTORCYCLES/SNOWMOBILE/GYM!), + a 5’6” X 4’11” BALCONY in the COMMUNITY of EVANSTON!!! We start w/GREAT CURB APPEAL that has WELL-MAINTAINED, + CLEAN LANDSCAPING up to the Front Door. The Entry Level has a 10’0” X 3’7” FOYER which gives ACCESS to the CONVENIENT 9’8” X 6’9” GARAGE STORAGE ROOM, the UTILITY ROOM, + the Garage. Going up to the Main Level you will see the OPEN CONCEPT FLOOR PLAN w/Laminate Flooring, NEUTRAL COLOUR SCHEME, + 9’ CEILINGS. The 13’2” X 8’6” LIVING ROOM has a BIG WINDOW allowing in NATURAL LIGHT which is GREAT for RELAXING at the end of the day whether Reading a Book, or taking a nap when needed. The 14’0” X 9’3” DINING ROOM has plenty of ROOM to sit around the Table w/ FAMILY, + FRIENDS having COZY CONVERSATIONS. The BRIGHT, + CLEAN KITCHEN has a Window, WHITE CABINETRY, SS APPLIANCES, TILED BACKSPLASH, QUARTZ COUNTERTOPS, PENDANT LIGHTING, + a BREAKFAST BAR AREA. There is a door to the BALCONY that does incl/BBQ GAS LINE for EASY ENTERTAINING. There is the 2 pc BATHROOM which is handy right there, + a Closet. The Upper Level has Carpet throughout, the 10’11” X 10’0” PRIMARY BEDROOM incl/Ceiling Fan, has a 4 pc EN-SUITE BATHROOM, a 10’11” x 9’6” BEDROOM w/3 pc EN-SUITE BATHROOM, + a LAUNDRY ROOM. There is so much NATURAL LIGHT coming in, EXTRA STORAGE, an OVERSIZED SINGLE GARAGE, 3 BATHROOMS (incl/2 EN-SUITES), 2 GREAT-SIZED BEDROOMS, + LOW Condo Fees = GREAT VALUE!!! This NEIGHBOURLY COMMUNITY of EVANSTON hosts many SCHOOLS, PROGRAMS through the EVANSTON CREEKSIDE COMMUNITY ASSOCIATION incl/SPORTS, ACTIVITIES, OUTDOOR RINK in WINTER, CLEAN-UP DAYS, FOOD TRUCKS, + so much MORE. It is just off Symons Valley Parkway & Road, Beddington Blvd which feeds into Deerfoot Trail, + Access to Stoney Trail that leads to many more major roads incl/Sarcee Trail. BOOK your SHOWING TODAY!!!
Location
Province AB
County Calgary
Area Cal Zone N
Zoning M-G
Direction E
Rooms
Basement None
Interior
Interior Features Breakfast Bar, Ceiling Fan(s), Open Floorplan, Quartz Counters, Separate Entrance
Heating Forced Air, Natural Gas
Cooling None
Flooring Carpet, Ceramic Tile, Vinyl
Appliance Dishwasher, Dryer, Electric Stove, Garage Control(s), Microwave Hood Fan, Refrigerator, Washer
Laundry Upper Level
Exterior
Garage Oversized, Single Garage Attached
Garage Spaces 1.0
Garage Description Oversized, Single Garage Attached
Fence None
Community Features Playground, Shopping Nearby, Sidewalks, Street Lights, Walking/Bike Paths
Amenities Available Park, Playground, Visitor Parking
Roof Type Asphalt Shingle
Porch Patio
Lot Frontage 18.14
Parking Type Oversized, Single Garage Attached
Exposure S
Total Parking Spaces 1
Building
Lot Description Back Lane, Landscaped, Standard Shaped Lot
Foundation Poured Concrete
Architectural Style 3 Storey
Level or Stories Three Or More
Structure Type Wood Frame
Others
HOA Fee Include Parking,Snow Removal
Restrictions Board Approval,Utility Right Of Way
Tax ID 82866256
Ownership Private
Pets Description Restrictions
Read Less Info
Want to know what your home might be worth? Contact us for a FREE valuation!

Our team is ready to help you sell your home for the highest possible price ASAP

"My job is to find and attract mastery-based agents to the office, protect the culture, and make sure everyone is happy! "







