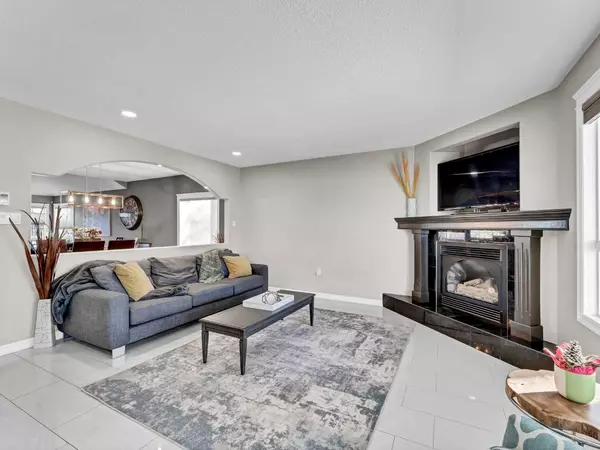$615,000
$637,000
3.5%For more information regarding the value of a property, please contact us for a free consultation.
4 Beds
3 Baths
1,721 SqFt
SOLD DATE : 02/15/2024
Key Details
Sold Price $615,000
Property Type Single Family Home
Sub Type Detached
Listing Status Sold
Purchase Type For Sale
Square Footage 1,721 sqft
Price per Sqft $357
MLS® Listing ID A2096489
Sold Date 02/15/24
Style Bungalow
Bedrooms 4
Full Baths 3
Originating Board Medicine Hat
Year Built 1997
Annual Tax Amount $2,997
Tax Year 2023
Lot Size 0.422 Acres
Acres 0.42
Property Description
Welcome to this beautiful family home located in Dunmore! With 4 bedrooms and a den, it has plenty of space for your whole family. The large yard, oversized shed, and an impressive fully finished heated shop space offer lots of room for outdoor activities and storage. You'll love the convenience of the attached triple car garage. Step inside and you'll be greeted by an open concept footprint an abundance of natural light flowing through the beautiful windows surrounding the living room. The spacious kitchen is perfect for entertaining and hosting, with plenty of storage space provided by the surrounding cabinetry, granite countertops and full stainless steel appliance package. Additionally, you'll find a second family room complete with a cozy gas fireplace. This room leads out to the covered deck where you can relax and enjoy the natural light while overlooking the open yard - truly a peaceful oasis. The main floor also features two bedrooms, including a primary bedroom with a walk-in closet and a 3-piece ensuite bathroom. There's an additional 4- piece bathroom for added convenience. The walkout lower level offers even more living space, with two bedrooms, a spacious laundry room (perfect for families!), a living room, a bathroom, a kitchenette, and a den. This level presents a great opportunity for additional living space or even a potential revenue stream. Situated in a quiet and peaceful neighborhood, this property is surrounded by other families, making it the perfect forever home. The backyard is fully fenced with underground sprinklers and nice landscaping in the front and back. Don't miss out on the opportunity to make this wonderful house yours!
Location
Province AB
County Cypress County
Zoning HR, Hamlet Residential
Direction S
Rooms
Basement Finished, Full
Interior
Interior Features Ceiling Fan(s), Open Floorplan, Vinyl Windows, Walk-In Closet(s)
Heating Forced Air
Cooling Central Air
Flooring Carpet, Hardwood, Linoleum, Tile
Fireplaces Number 1
Fireplaces Type Gas
Appliance Bar Fridge, Central Air Conditioner, Dishwasher, Garage Control(s), Microwave, Range Hood, Refrigerator, Stove(s), Washer/Dryer, Window Coverings
Laundry In Basement
Exterior
Garage Front Drive, Garage Door Opener, Garage Faces Front, Heated Garage, Paved, RV Access/Parking, Triple Garage Attached
Garage Spaces 3.0
Garage Description Front Drive, Garage Door Opener, Garage Faces Front, Heated Garage, Paved, RV Access/Parking, Triple Garage Attached
Fence Fenced
Community Features None
Roof Type Asphalt Shingle
Porch Deck
Lot Frontage 100.0
Parking Type Front Drive, Garage Door Opener, Garage Faces Front, Heated Garage, Paved, RV Access/Parking, Triple Garage Attached
Total Parking Spaces 3
Building
Lot Description Landscaped, Private
Building Description Mixed, Shop- 20 x 30
Foundation Poured Concrete
Architectural Style Bungalow
Level or Stories One
Structure Type Mixed
Others
Restrictions None Known
Tax ID 83715959
Ownership Private
Read Less Info
Want to know what your home might be worth? Contact us for a FREE valuation!

Our team is ready to help you sell your home for the highest possible price ASAP

"My job is to find and attract mastery-based agents to the office, protect the culture, and make sure everyone is happy! "







