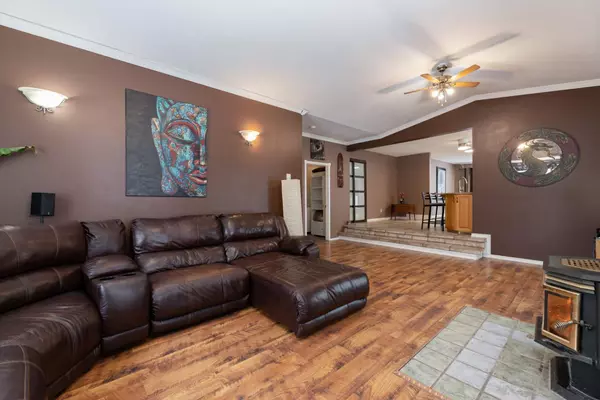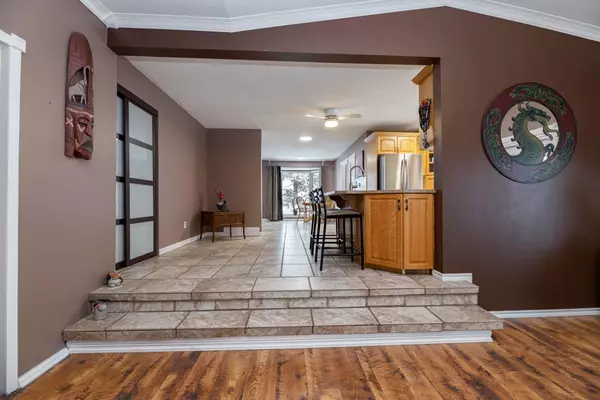$495,000
$510,000
2.9%For more information regarding the value of a property, please contact us for a free consultation.
3 Beds
2 Baths
1,618 SqFt
SOLD DATE : 02/15/2024
Key Details
Sold Price $495,000
Property Type Single Family Home
Sub Type Detached
Listing Status Sold
Purchase Type For Sale
Square Footage 1,618 sqft
Price per Sqft $305
MLS® Listing ID A2089663
Sold Date 02/15/24
Style Acreage with Residence,Split Level
Bedrooms 3
Full Baths 2
Originating Board Central Alberta
Year Built 1999
Annual Tax Amount $1,897
Tax Year 2023
Lot Size 8.230 Acres
Acres 8.23
Property Description
RARE FIND! Are you searching for a beautiful, private acreage that makes you feel at home as soon as you pull into the driveway? Complete with a well loved riding arena, pole fencing, multiple paddocks, heated auto-waterer and relaxing pond to take in the aw-inspiring rolling hill views, this 3 bedroom, 2 bath is situated 15 minutes west of the friendly, full service town of Rimbey. The spacious front covered deck, perfect for family and friend gatherings, welcomes you through the upgraded patio doors; opening into the living room with detailed crown moulding, cozy Osburn fireplace, corner view windows and in-floor heat. Follow the upgraded tile into the kitchen and dining area to find the breakfast bar, upgraded granite sink, walk-in pantry, stainless steel appliances and 5 burner gas stove. Ample natural sunlight and beautiful country views surround the main floor. Two excellent sized bedrooms and main 4 pc bath complete the south side of the home while the primary bedroom offers a private east facing deck to enjoy your morning sunrise coffee. Large enough to fit a king sized bed, the primary bedroom also features a walk-in closet and luxurious 4pc ensuite with walk-in shower and oversized jet tub! The spacious laundry room conveniently features its own back entrance. Further upgraded renovations throughout the years include new lighting fixtures, durable metal roof, new exterior stucco, driveway motion sensors, and new glass railings along the freshly painted decks. A blank canvas for your personal touch, the basement has another bathroom roughed in, high efficiency furnace, in floor heat and well-maintained boiler. The heated oversized double garage boasts bright LED lighting, shelving and desirable work bench space, generator plug-in for emergency power, additional circuit panel and even has lengthy power cable connection for your RV parking! The sturdy greenhouse with rainwater sink awaits your green thumb touch - a perfect place to create your own oasis and grow your fresh garden produce! Numerous outbuildings allow for extra storage. Close to crown land, Open Creek, fishing, recreation and no long gravel roads to take a toll on your vehicles - peaceful serenity awaits for you, the family and the horses!
Location
Province AB
County Ponoka County
Zoning AG
Direction W
Rooms
Basement Crawl Space, Partial, Unfinished
Interior
Interior Features Breakfast Bar, Ceiling Fan(s), Closet Organizers, Crown Molding, Jetted Tub, Laminate Counters, Open Floorplan, Pantry, Storage, Walk-In Closet(s)
Heating Boiler, Combination, In Floor, Forced Air, Wood Stove
Cooling None
Flooring Laminate, Tile
Fireplaces Number 1
Fireplaces Type Living Room, Wood Burning
Appliance Gas Stove, Microwave Hood Fan, Refrigerator, Washer/Dryer, Window Coverings
Laundry Laundry Room, Main Level
Exterior
Garage Additional Parking, Double Garage Detached, Driveway, Heated Garage, Insulated, Oversized, Parking Pad, RV Access/Parking, Workshop in Garage
Garage Spaces 2.0
Garage Description Additional Parking, Double Garage Detached, Driveway, Heated Garage, Insulated, Oversized, Parking Pad, RV Access/Parking, Workshop in Garage
Fence Cross Fenced, Fenced
Community Features Fishing, Other
Waterfront Description Pond
Roof Type Metal
Porch Deck
Parking Type Additional Parking, Double Garage Detached, Driveway, Heated Garage, Insulated, Oversized, Parking Pad, RV Access/Parking, Workshop in Garage
Exposure W
Building
Lot Description Front Yard, Lawn, Landscaped, Yard Lights, Pasture, Private, Treed, Views
Building Description Concrete,Stucco,Wood Frame, Greenhouse (can be converted to covered carport), 3 x Sheds and Horse Barn
Foundation Poured Concrete
Architectural Style Acreage with Residence, Split Level
Level or Stories Bi-Level
Structure Type Concrete,Stucco,Wood Frame
Others
Restrictions Utility Right Of Way
Tax ID 85431903
Ownership Private
Read Less Info
Want to know what your home might be worth? Contact us for a FREE valuation!

Our team is ready to help you sell your home for the highest possible price ASAP

"My job is to find and attract mastery-based agents to the office, protect the culture, and make sure everyone is happy! "







