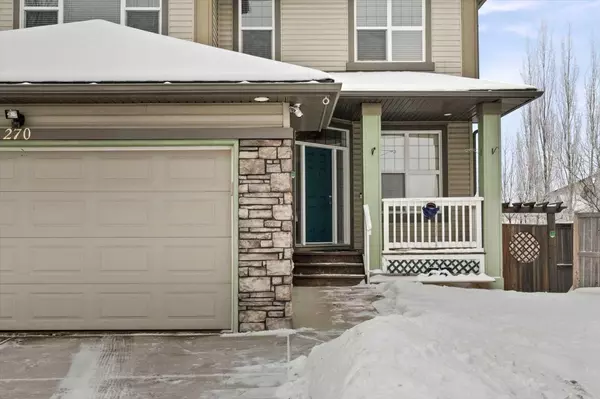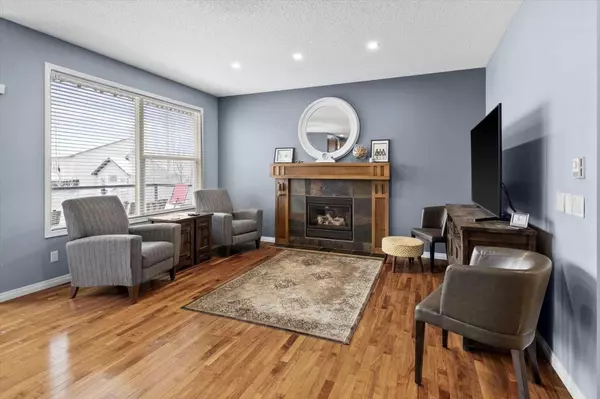$782,000
$725,000
7.9%For more information regarding the value of a property, please contact us for a free consultation.
4 Beds
4 Baths
2,249 SqFt
SOLD DATE : 02/15/2024
Key Details
Sold Price $782,000
Property Type Single Family Home
Sub Type Detached
Listing Status Sold
Purchase Type For Sale
Square Footage 2,249 sqft
Price per Sqft $347
Subdivision Tuscany
MLS® Listing ID A2106056
Sold Date 02/15/24
Style 2 Storey
Bedrooms 4
Full Baths 3
Half Baths 1
HOA Fees $24/ann
HOA Y/N 1
Originating Board Calgary
Year Built 2004
Annual Tax Amount $5,004
Tax Year 2023
Lot Size 5,177 Sqft
Acres 0.12
Property Description
Nestled on a pie lot at the cul-de-sac's end in the family-friendly neighbourhood of Tuscany, this lovely home greets you with an inviting front porch, ushering you into a space where warmth and modern living blend effortlessly. The main floor showcases extensive hardwood flooring throughout an open floor plan. A front den/flex room, enjoying abundant indirect light, provides a perfect workspace for those working from home. Anchored by a cozy fireplace, the family room opens to a dining nook ready for gatherings, while the kitchen features sleek maple cabinetry, granite countertops, and newer stainless steel appliances, including a 5-burner gas range. An island offers both a meal prep area and casual dining spot, complemented by a walk-through pantry for ultimate convenience. The expansive back deck, complete with a gazebo and awning, invites outdoor living regardless of the weather. Upstairs, the bonus room serves as a versatile, light-filled space for family activities or relaxation. This level also houses three bedrooms, highlighted by a primary suite with dual vanities, a soaker tub, and separate shower, crafting a private retreat for rest and rejuvenation. The walkout basement unveils a spacious rec/games room, an additional bedroom, and a bathroom, ensuring space for family fun. The backyard's built-in garden boxes and mature trees secure a private summer haven. The heated double garage has ample storage, including a wall-slat panel system. Tuscany's vibrant community, known for its great schools, Tuscany Market, Tuscany Club, parks, playgrounds, and extensive ravine paths, offers a lifestyle of convenience and natural beauty. And one last bonus: great neighbours!
Location
Province AB
County Calgary
Area Cal Zone Nw
Zoning R-C1
Direction NW
Rooms
Basement Full, Walk-Out To Grade
Interior
Interior Features Granite Counters, High Ceilings, Kitchen Island, No Smoking Home, Open Floorplan
Heating Forced Air, Natural Gas
Cooling Central Air
Flooring Carpet, Hardwood, Tile
Fireplaces Number 1
Fireplaces Type Gas
Appliance Dishwasher, Dryer, Gas Stove, Refrigerator, Washer, Window Coverings
Laundry Main Level
Exterior
Garage Double Garage Attached
Garage Spaces 2.0
Garage Description Double Garage Attached
Fence Fenced
Community Features Clubhouse, Park, Playground, Schools Nearby, Shopping Nearby, Tennis Court(s)
Amenities Available Clubhouse, Park, Playground, Racquet Courts, Recreation Room
Roof Type Asphalt Shingle
Porch Deck, Front Porch, Patio
Lot Frontage 19.85
Parking Type Double Garage Attached
Total Parking Spaces 4
Building
Lot Description Cul-De-Sac, Landscaped, Pie Shaped Lot
Foundation Poured Concrete
Architectural Style 2 Storey
Level or Stories Two
Structure Type Stone,Vinyl Siding,Wood Frame
Others
Restrictions Easement Registered On Title,Restrictive Covenant-Building Design/Size
Tax ID 82851864
Ownership Private
Read Less Info
Want to know what your home might be worth? Contact us for a FREE valuation!

Our team is ready to help you sell your home for the highest possible price ASAP

"My job is to find and attract mastery-based agents to the office, protect the culture, and make sure everyone is happy! "







