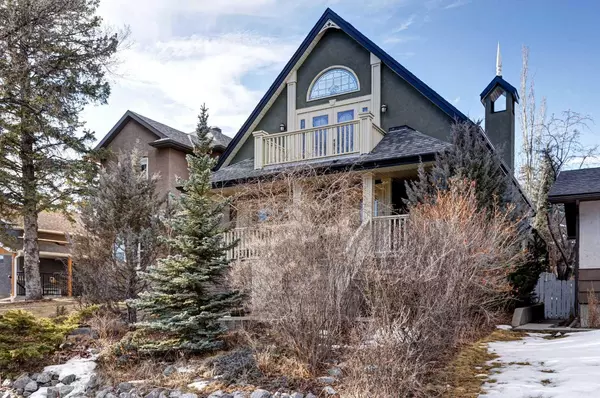$1,000,000
$1,100,000
9.1%For more information regarding the value of a property, please contact us for a free consultation.
5 Beds
4 Baths
2,457 SqFt
SOLD DATE : 02/15/2024
Key Details
Sold Price $1,000,000
Property Type Single Family Home
Sub Type Detached
Listing Status Sold
Purchase Type For Sale
Square Footage 2,457 sqft
Price per Sqft $407
Subdivision Spruce Cliff
MLS® Listing ID A2105422
Sold Date 02/15/24
Style 2 Storey
Bedrooms 5
Full Baths 4
Originating Board Calgary
Year Built 2003
Annual Tax Amount $7,623
Tax Year 2023
Lot Size 5,274 Sqft
Acres 0.12
Property Description
Welcome to this classic custom designed beautiful home in the desirable community of Spruce Cliff. With almost 4000 Sq. Ft. of impeccably finished living space, it boasts 5 large bedrooms and 4 full bathrooms, as well as a formal dining room, butlers panty and multiple living areas. The main and second floors were originally developed to be used as a Bed & Breakfast with several kitchenettes in the property and most recently utilized by a multi-generational family. In the raised basement, you'll find a large one (potentially two) bedroom illegal/non-conforming suite with full kitchen and craft/storage room with windows and closet area that could be re-purposed as an additional bedroom. The private treed backyard is truly a piece of inner city paradise that leads to the large detached garage with an upper loft area. From the French doors and custom wood working, to the vaulted ceilings and custom designed built-ins and included furniture, no expense was spared in the design of this home. Book a showing today to view the endless possibilities this home can offer.
Location
Province AB
County Calgary
Area Cal Zone W
Zoning R-C2
Direction E
Rooms
Basement Finished, Full, Suite
Interior
Interior Features Ceiling Fan(s), Chandelier, Crown Molding, Granite Counters, High Ceilings, Jetted Tub, Kitchen Island, Walk-In Closet(s)
Heating Forced Air
Cooling None
Flooring Carpet, Ceramic Tile
Fireplaces Number 2
Fireplaces Type Gas, Wood Burning
Appliance Bar Fridge, Dishwasher, Electric Range, Microwave, Refrigerator, Washer/Dryer, Window Coverings
Laundry Multiple Locations
Exterior
Garage Double Garage Detached, Heated Garage, Insulated, Oversized
Garage Spaces 2.0
Garage Description Double Garage Detached, Heated Garage, Insulated, Oversized
Fence Fenced
Community Features Golf, Park, Playground, Schools Nearby, Shopping Nearby, Sidewalks, Walking/Bike Paths
Roof Type Asphalt Shingle
Porch Balcony(s)
Lot Frontage 33.11
Parking Type Double Garage Detached, Heated Garage, Insulated, Oversized
Total Parking Spaces 2
Building
Lot Description Back Lane, Back Yard, Front Yard, Landscaped, Treed
Foundation Poured Concrete
Architectural Style 2 Storey
Level or Stories Two
Structure Type Stucco,Wood Frame,Wood Siding
Others
Restrictions None Known
Tax ID 82846139
Ownership Private
Read Less Info
Want to know what your home might be worth? Contact us for a FREE valuation!

Our team is ready to help you sell your home for the highest possible price ASAP

"My job is to find and attract mastery-based agents to the office, protect the culture, and make sure everyone is happy! "







