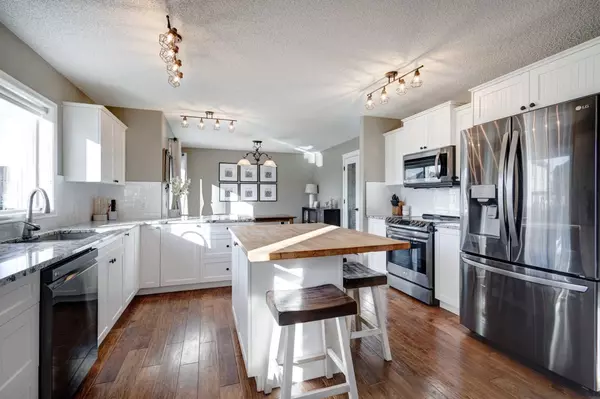$639,400
$639,900
0.1%For more information regarding the value of a property, please contact us for a free consultation.
3 Beds
3 Baths
1,963 SqFt
SOLD DATE : 02/16/2024
Key Details
Sold Price $639,400
Property Type Single Family Home
Sub Type Detached
Listing Status Sold
Purchase Type For Sale
Square Footage 1,963 sqft
Price per Sqft $325
Subdivision Boulder Creek Estates
MLS® Listing ID A2105512
Sold Date 02/16/24
Style 2 Storey
Bedrooms 3
Full Baths 2
Half Baths 1
Originating Board Calgary
Year Built 2006
Annual Tax Amount $2,549
Tax Year 2023
Lot Size 8,276 Sqft
Acres 0.19
Property Description
OPEN HOUSE CANCELLED. Where do I begin with this home? There’s so much to tell you. Nestled in the beautiful golf course community of Boulder Creek Estates sits this 1960+ sq ft 2-storey, located on a quiet street where you can watch the kids play from the front porch. It features 3 bedrooms, 2.5 baths, bonus room, kitchen with breakfast bar and newer black stainless appliances, family room with stone surround gas fireplace, home office, and main floor laundry. It has a double attached, heated garage wired for 220, and ready for an EV charging station. Everything mechanical has been recently updated to the highest standard, including a high efficiency furnace, steam humidifier, heat pump/AC unit, water softener, hot water tank, and reverse osmosis filtration system . Then we get to the yard - and wow, what a yard it is! South -facing with an enormous deck, gas fire pit, patio and still tons of room for the kids and dogs to play. It is fully landscaped and offers you the perfect spot to entertain while still staying private from your neighbours. This is one of those opportunities you can’t pass by. See it NOW before someone else ends up in the home that was meant to be yours.
Location
Province AB
County Rocky View County
Zoning R-1
Direction N
Rooms
Basement Full, Unfinished
Interior
Interior Features Bathroom Rough-in, Breakfast Bar, Ceiling Fan(s), Central Vacuum, Granite Counters, See Remarks, Sump Pump(s)
Heating High Efficiency, Fireplace(s), Forced Air, Heat Pump, Natural Gas
Cooling Central Air
Flooring Ceramic Tile, Hardwood, Tile
Fireplaces Number 1
Fireplaces Type Family Room, Gas, Stone
Appliance Dishwasher, Dryer, Electric Stove, Microwave Hood Fan, Refrigerator, Washer, Water Softener
Laundry Main Level
Exterior
Garage 220 Volt Wiring, Double Garage Attached, Heated Garage, Oversized
Garage Spaces 2.0
Garage Description 220 Volt Wiring, Double Garage Attached, Heated Garage, Oversized
Fence Fenced
Community Features Golf, Park, Playground
Roof Type Asphalt Shingle
Porch Deck, Front Porch, Patio, See Remarks
Lot Frontage 64.54
Parking Type 220 Volt Wiring, Double Garage Attached, Heated Garage, Oversized
Total Parking Spaces 4
Building
Lot Description Back Yard, Landscaped, See Remarks
Foundation Poured Concrete
Architectural Style 2 Storey
Level or Stories Two
Structure Type Vinyl Siding
Others
Restrictions Utility Right Of Way
Tax ID 84029094
Ownership Private
Read Less Info
Want to know what your home might be worth? Contact us for a FREE valuation!

Our team is ready to help you sell your home for the highest possible price ASAP

"My job is to find and attract mastery-based agents to the office, protect the culture, and make sure everyone is happy! "







