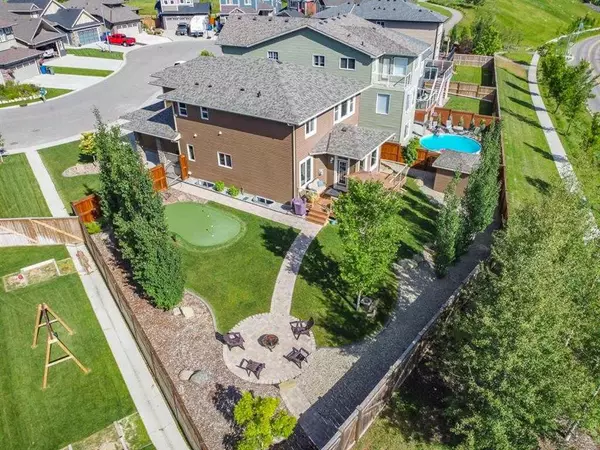$801,257
$764,900
4.8%For more information regarding the value of a property, please contact us for a free consultation.
4 Beds
4 Baths
2,485 SqFt
SOLD DATE : 02/16/2024
Key Details
Sold Price $801,257
Property Type Single Family Home
Sub Type Detached
Listing Status Sold
Purchase Type For Sale
Square Footage 2,485 sqft
Price per Sqft $322
Subdivision Mountainview
MLS® Listing ID A2105723
Sold Date 02/16/24
Style 2 Storey
Bedrooms 4
Full Baths 3
Half Baths 1
Originating Board Calgary
Year Built 2013
Annual Tax Amount $5,196
Tax Year 2023
Lot Size 8,905 Sqft
Acres 0.2
Property Description
Welcome to 19 Mount Burns Green! This stunning family home is nestled on a QUIET cul-de-sac in the sought after community of Mountainview! ATTN BACKYARD ENTHUSIASTS!! This ONE OF A KIND property boasts a MASSIVE pie-shaped 8905 Sq.Ft. lot that extends into a backyard oasis, offering the perfect retreat for outdoor lovers. With NO NEIGHBOURS behind, a custom putting green, firepit area, underground sprinklers, many mature trees + a low maintenance deck with BBQ area, this backyard is the perfect place to gather with family and friends! The spacious front foyer with custom bench welcomes you into the home. Pass a bright front office as you step into the OPEN CONCEPT main floor that seamlessly blends style and functionality. The heart of the home is a chef's delight – a spacious kitchen featuring stainless steel appliances, elegant GRANITE countertops, gleaming HARDWOOD floors + a bright dining nook with coffered ceilings! The three-sided fireplace adds warmth and charm, creating a cozy ambiance that extends throughout the main floor. Venture upstairs, and you'll discover a haven of comfort. The King sized primary bedroom is accompanied by a large walk-in closet & 4 piece ensuite complete with a spacious Granite vanity, soaker tub and walk-in shower. Two additional bedrooms (one with walk-in closet), a laundry room, and a bonus room with huge storage closet complete the upper level, providing ample space for the whole family. The fully finished basement (with permits) features a 4th bedroom, full bath with beautifully tiled shower, a media room perfect for family movie night, and gym/flex area. Properties like this do not come available often!! Filled with SOO MANY things you will LOVE!! A MASSIVE 25*26 HEATED garage (678 Sq.Ft) big enough to fit a full sized truck with man door that provides access to the backyard! A/C, mountain views, OVER 3500 Sq.Ft. of living space, a SUNNY SW backyard with tons of mature trees, storage shed, maintenance free deck,+ enjoy the privacy of having NO NEIGHBOURS behind you!! WOW!
Location
Province AB
County Foothills County
Zoning TN
Direction NE
Rooms
Basement Finished, Full
Interior
Interior Features Granite Counters, Kitchen Island, No Smoking Home, Open Floorplan, Pantry, See Remarks, Storage, Walk-In Closet(s)
Heating Forced Air, Natural Gas
Cooling Central Air
Flooring Carpet, Ceramic Tile, Hardwood
Fireplaces Number 1
Fireplaces Type Gas, Living Room, Mantle, Stone, Three-Sided
Appliance Dishwasher, Dryer, Electric Stove, Garage Control(s), Microwave Hood Fan, Refrigerator, Washer, Window Coverings
Laundry Laundry Room, Upper Level
Exterior
Garage Double Garage Attached, Driveway, Front Drive, Garage Door Opener, Heated Garage
Garage Spaces 2.0
Garage Description Double Garage Attached, Driveway, Front Drive, Garage Door Opener, Heated Garage
Fence Fenced
Community Features Park, Playground, Schools Nearby, Shopping Nearby, Sidewalks, Street Lights
Roof Type Asphalt Shingle
Porch Deck, Front Porch, Patio, See Remarks
Lot Frontage 44.42
Parking Type Double Garage Attached, Driveway, Front Drive, Garage Door Opener, Heated Garage
Total Parking Spaces 4
Building
Lot Description Cul-De-Sac, No Neighbours Behind, Landscaped, Pie Shaped Lot, Private, Treed
Foundation Poured Concrete
Architectural Style 2 Storey
Level or Stories Two
Structure Type Stone,Vinyl Siding
Others
Restrictions Restrictive Covenant
Tax ID 84563895
Ownership Private
Read Less Info
Want to know what your home might be worth? Contact us for a FREE valuation!

Our team is ready to help you sell your home for the highest possible price ASAP

"My job is to find and attract mastery-based agents to the office, protect the culture, and make sure everyone is happy! "







