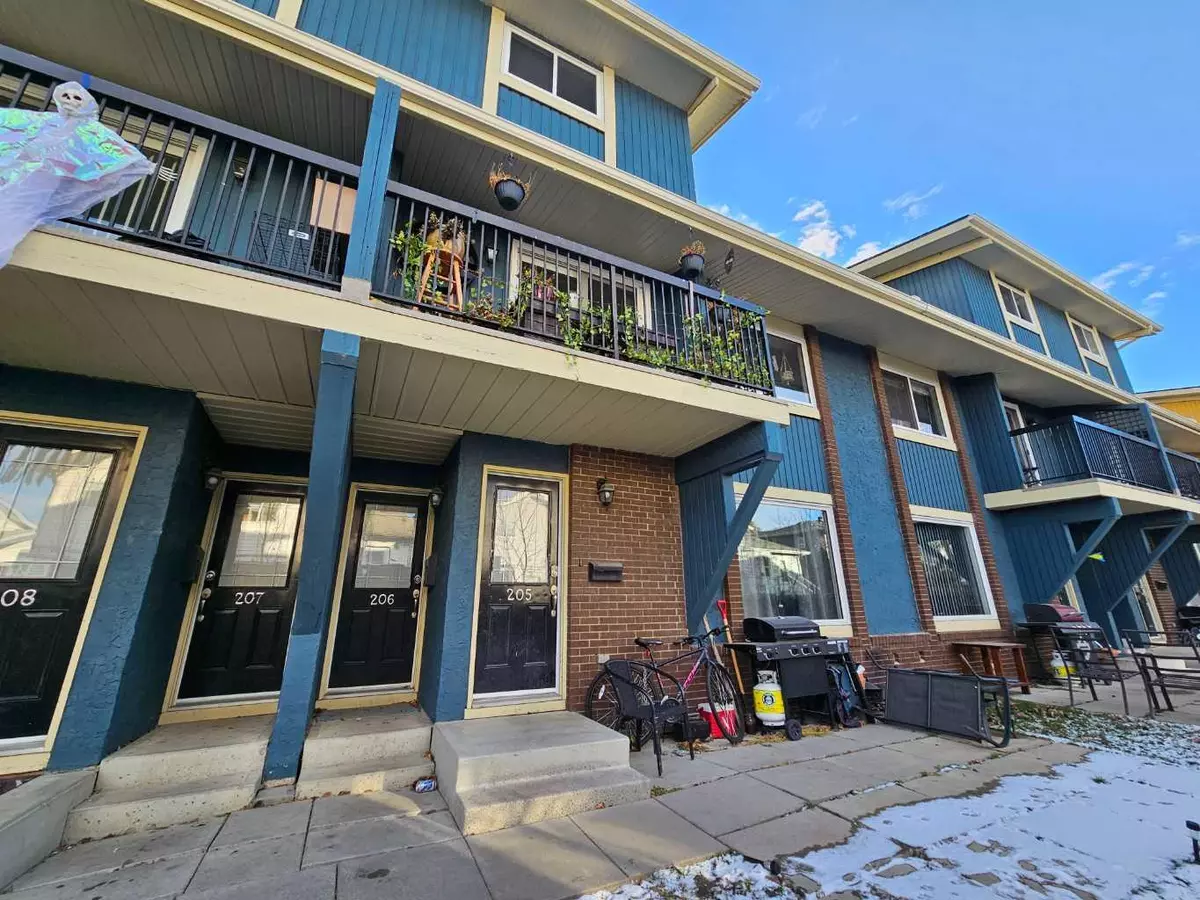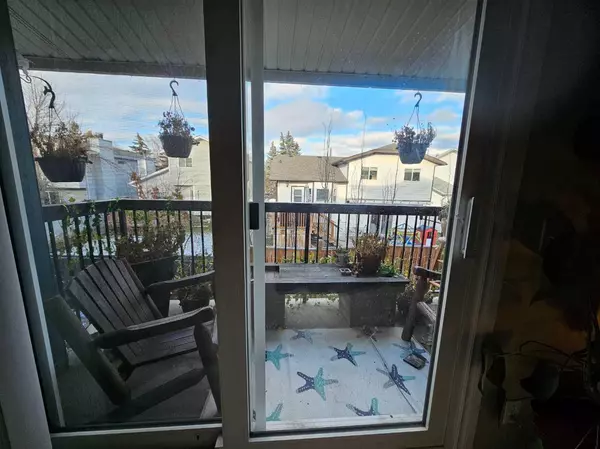$235,000
$219,777
6.9%For more information regarding the value of a property, please contact us for a free consultation.
2 Beds
1 Bath
997 SqFt
SOLD DATE : 02/16/2024
Key Details
Sold Price $235,000
Property Type Townhouse
Sub Type Row/Townhouse
Listing Status Sold
Purchase Type For Sale
Square Footage 997 sqft
Price per Sqft $235
Subdivision Woodlands
MLS® Listing ID A2100864
Sold Date 02/16/24
Style 2 Storey
Bedrooms 2
Full Baths 1
Condo Fees $377
Originating Board Calgary
Year Built 1978
Annual Tax Amount $1,274
Tax Year 2023
Property Description
An excellent opportunity for first-time homeowners or those looking for a sound investment! This townhouse, boasting two bedrooms, is eagerly anticipating a new proprietor. Nestled in the Woodbine/Woodlands community, it enjoys proximity to a plethora of amenities in the surrounding areas. Conveniently located near transit, parks, Fish Creek Park, schools, pathways, Stoney Trail, and the Taza complex, this property offers accessibility to various conveniences. Upon entering, you'll be greeted by a well-designed layout featuring a spacious kitchen, a generously sized great room, a laundry room, and additional storage space. The upper level is comprised of a 4-piece bathroom and two roomy bedrooms. Currently occupied by a tenant, who expresses interest in continuing the lease, the dwelling also comes with an assigned parking stall. For those considering managing the property as a rental, professional management services are available. Don't miss out on this opportunity – get in touch with your preferred Realtor before it slips away!
Location
Province AB
County Calgary
Area Cal Zone S
Zoning M-C1 d100
Direction N
Rooms
Basement None
Interior
Interior Features Laminate Counters
Heating Forced Air, Natural Gas
Cooling None
Flooring Carpet, Stone, Vinyl
Appliance Dishwasher, Electric Stove, Refrigerator, Washer/Dryer
Laundry In Unit
Exterior
Parking Features Stall
Garage Description Stall
Fence Fenced
Community Features Park, Playground, Schools Nearby, Shopping Nearby, Sidewalks, Street Lights, Walking/Bike Paths
Amenities Available None
Roof Type Asphalt Shingle
Porch None
Exposure S
Total Parking Spaces 1
Building
Lot Description Lawn, Landscaped, Level, Treed
Foundation Poured Concrete
Architectural Style 2 Storey
Level or Stories Two
Structure Type Brick,Stucco,Wood Frame,Wood Siding
Others
HOA Fee Include Common Area Maintenance,Interior Maintenance,Maintenance Grounds,Professional Management,Reserve Fund Contributions,Snow Removal,Trash
Restrictions Pet Restrictions or Board approval Required
Tax ID 82962252
Ownership Private
Pets Allowed Restrictions
Read Less Info
Want to know what your home might be worth? Contact us for a FREE valuation!

Our team is ready to help you sell your home for the highest possible price ASAP
"My job is to find and attract mastery-based agents to the office, protect the culture, and make sure everyone is happy! "







