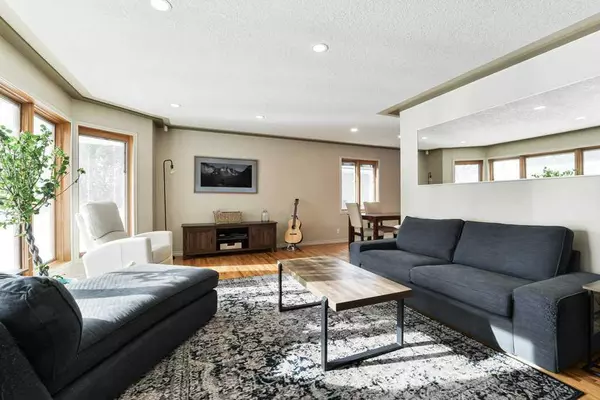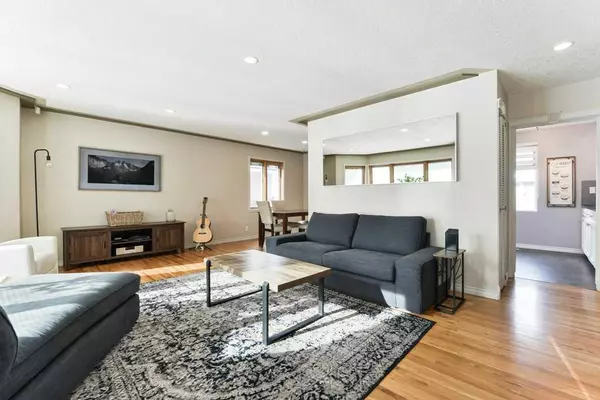$689,900
$689,900
For more information regarding the value of a property, please contact us for a free consultation.
5 Beds
2 Baths
986 SqFt
SOLD DATE : 02/16/2024
Key Details
Sold Price $689,900
Property Type Single Family Home
Sub Type Detached
Listing Status Sold
Purchase Type For Sale
Square Footage 986 sqft
Price per Sqft $699
Subdivision Spruce Cliff
MLS® Listing ID A2107526
Sold Date 02/16/24
Style Bungalow
Bedrooms 5
Full Baths 2
Originating Board Calgary
Year Built 1954
Annual Tax Amount $3,870
Tax Year 2023
Lot Size 5,500 Sqft
Acres 0.13
Property Description
Welcome Home!! This spacious Spruce Cliff bungalow has been lovingly maintained, is move in ready and features hardwood floors throughout the main level. The large bay window in the living room provides plenty of natural light and makes this room bright and airy and the light flows through to the dining area which is adjacent to the updated kitchen. The white kitchen features newer tile flooring, plenty of cupboards and a moveable cabinet with stainless steel countertop plus has a window over looking your large backyard. There are 3 generous sized bedrooms and the main bath to complete this level. The fully finished basement features an extra large family room with cozy wood burning fireplace and oak bar, 2 additional bedrooms, a 3 piece bath, laundry room and plenty of storage areas. Your large and private backyard is fully fenced and has a gate with space to park an RV beside the oversized heated double detached garage which is insulted, drywalled and has room for a workshop. This home is close to schools, shopping, transit and has great access to major thoroughfares and quick commute to downtown. Don't miss out - call today for your viewing!
Location
Province AB
County Calgary
Area Cal Zone W
Zoning R-C2
Direction S
Rooms
Basement Finished, Full
Interior
Interior Features Bar, See Remarks, Separate Entrance, Storage
Heating Forced Air
Cooling None
Flooring Carpet, Hardwood, Laminate, Other
Fireplaces Number 1
Fireplaces Type Basement, Brick Facing, Family Room, Mantle, Raised Hearth, Wood Burning
Appliance Dishwasher, Dryer, Electric Stove, Freezer, Microwave, Refrigerator, Washer
Laundry In Basement, Laundry Room
Exterior
Garage Alley Access, Double Garage Detached, Garage Faces Rear, Heated Garage, Oversized, RV Access/Parking, See Remarks
Garage Spaces 2.0
Garage Description Alley Access, Double Garage Detached, Garage Faces Rear, Heated Garage, Oversized, RV Access/Parking, See Remarks
Fence Fenced
Community Features Park, Playground, Schools Nearby, Shopping Nearby, Sidewalks, Street Lights, Walking/Bike Paths
Roof Type Asphalt Shingle
Porch Patio
Lot Frontage 50.0
Parking Type Alley Access, Double Garage Detached, Garage Faces Rear, Heated Garage, Oversized, RV Access/Parking, See Remarks
Total Parking Spaces 2
Building
Lot Description Back Lane, Back Yard, Front Yard, Lawn, Landscaped, Rectangular Lot
Foundation Poured Concrete
Architectural Style Bungalow
Level or Stories One
Structure Type Brick,Vinyl Siding,Wood Frame
Others
Restrictions None Known
Tax ID 83067675
Ownership Private
Read Less Info
Want to know what your home might be worth? Contact us for a FREE valuation!

Our team is ready to help you sell your home for the highest possible price ASAP

"My job is to find and attract mastery-based agents to the office, protect the culture, and make sure everyone is happy! "







