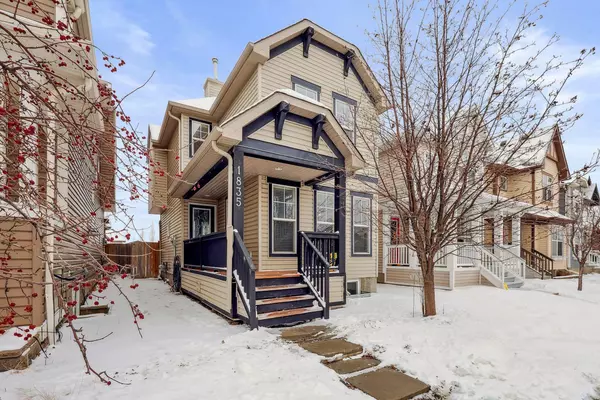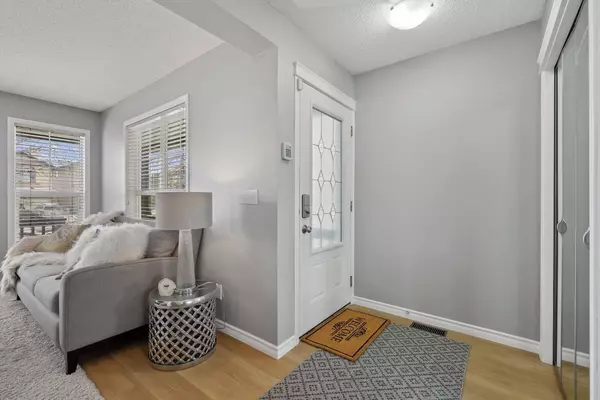$545,000
$530,000
2.8%For more information regarding the value of a property, please contact us for a free consultation.
3 Beds
3 Baths
1,230 SqFt
SOLD DATE : 02/16/2024
Key Details
Sold Price $545,000
Property Type Single Family Home
Sub Type Detached
Listing Status Sold
Purchase Type For Sale
Square Footage 1,230 sqft
Price per Sqft $443
Subdivision New Brighton
MLS® Listing ID A2099076
Sold Date 02/16/24
Style 2 Storey
Bedrooms 3
Full Baths 2
Half Baths 1
HOA Fees $28/ann
HOA Y/N 1
Originating Board Calgary
Year Built 2006
Annual Tax Amount $2,480
Tax Year 2023
Lot Size 2,798 Sqft
Acres 0.06
Property Description
Introducing this charming home nestled in the vibrant community of New Brighton! Step inside to discover a welcoming main level with an airy, open layout, perfect for both entertaining and daily relaxation. Recently upgraded luxury vinyl flooring adorns the entire main floor, exuding elegance and durability. The upper level where plush, brand new carpeting envelops your feet in comfort. The spacious master bedroom offers a serene retreat, complete with a luxurious 4-piece ensuite, while two additional bedrooms provide ample space for family or guests. The partially finished basement eagerly awaits your personal touch, offering limitless possibilities for customization and expansion. Outside, a spacious 17'1" by 16' deck awaits in the backyard, ideal for enjoying outdoor gatherings or simply relaxing under the sun. Residents of New Brighton enjoy access to fantastic community amenities, including a clubhouse, 2 tennis courts, pickleball, a beach volleyball court, basketball courts, a splash park, a playground, and a hockey rink for year-round activities. Conveniently located near McKenzie Towne and 130th Ave shopping options are only minutes away and you also have easy access to major roads such as Stoney Trail and Deerfoot Trail, this home offers both comfort and convenience for modern living. Don't miss the opportunity to make this delightful New Brighton residence your own!
Location
Province AB
County Calgary
Area Cal Zone Se
Zoning R-1N
Direction NW
Rooms
Basement Full, Partially Finished
Interior
Interior Features See Remarks
Heating Forced Air
Cooling None
Flooring Carpet, Vinyl Plank
Appliance Dishwasher, Dryer, Electric Stove, Refrigerator, Washer, Window Coverings
Laundry In Basement
Exterior
Garage Off Street, Parking Pad
Garage Description Off Street, Parking Pad
Fence Fenced
Community Features Park, Playground, Schools Nearby, Shopping Nearby
Amenities Available Other, Picnic Area, Playground
Roof Type Asphalt Shingle
Porch Deck
Lot Frontage 26.71
Parking Type Off Street, Parking Pad
Total Parking Spaces 4
Building
Lot Description Back Lane, Back Yard
Foundation Poured Concrete
Architectural Style 2 Storey
Level or Stories Two
Structure Type Wood Frame
Others
Restrictions None Known
Tax ID 83138271
Ownership Private
Read Less Info
Want to know what your home might be worth? Contact us for a FREE valuation!

Our team is ready to help you sell your home for the highest possible price ASAP

"My job is to find and attract mastery-based agents to the office, protect the culture, and make sure everyone is happy! "







