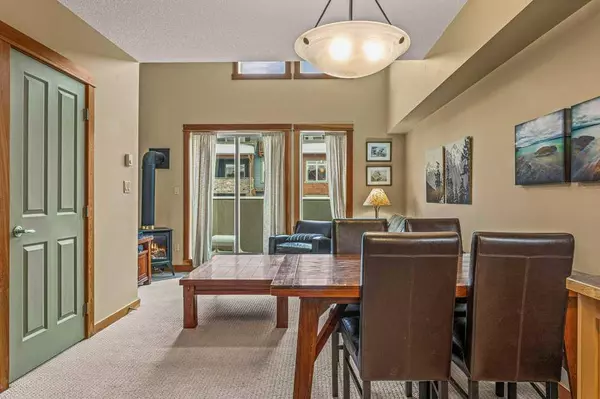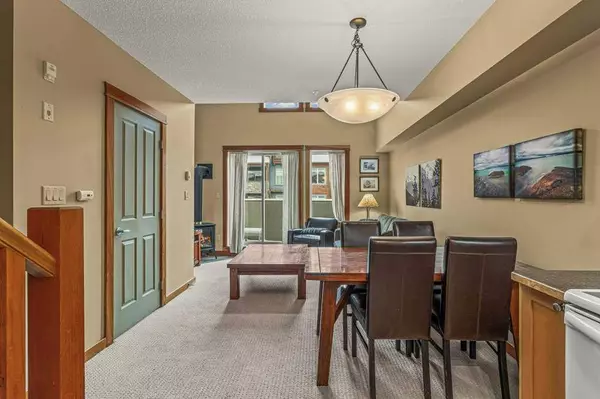$610,000
$599,900
1.7%For more information regarding the value of a property, please contact us for a free consultation.
1 Bed
2 Baths
682 SqFt
SOLD DATE : 02/16/2024
Key Details
Sold Price $610,000
Property Type Condo
Sub Type Apartment
Listing Status Sold
Purchase Type For Sale
Square Footage 682 sqft
Price per Sqft $894
Subdivision Bow Valley Trail
MLS® Listing ID A2106206
Sold Date 02/16/24
Style Multi Level Unit
Bedrooms 1
Full Baths 1
Half Baths 1
Condo Fees $512/mo
Originating Board Calgary
Year Built 2006
Annual Tax Amount $5,600
Tax Year 2023
Property Description
Welcome to this stunning one-bedroom, two-bathroom condo in the highly sought after Lodges at Canmore. This TOURIST HOME zoned unit comes fully furnished and equipped, ready for you to enjoy or rent out as a lucrative short term rental or long term rental investment property. The spacious open-concept living area features a cozy gas fireplace, a well-appointed kitchen, and a private balcony with breathtaking mountain views. The upper level boasts a separate primary bedroom with an ensuite bathroom, laundry and a closet. The condo also offers in-suite laundry, secure storage, and heated underground parking. As a resident or guest of the Lodges at Canmore, you will have access to the amazing amenities, including a year-round heated outdoor pool, three hot tubs, a sauna, and a fitness room. The location is unbeatable, close to hiking, biking, transit, groceries, and downtown Canmore. Don’t miss this opportunity to own a piece of paradise in the heart of the Rockies!
Location
Province AB
County Bighorn No. 8, M.d. Of
Zoning Tourist Home
Direction NE
Interior
Interior Features High Ceilings, Natural Woodwork, No Smoking Home, Open Floorplan, Recreation Facilities, Storage, Vaulted Ceiling(s)
Heating Baseboard, Electric
Cooling Partial, Rooftop
Flooring Carpet, Ceramic Tile, Tile
Fireplaces Number 1
Fireplaces Type Gas
Appliance Dishwasher, Electric Stove, Microwave, Refrigerator, Washer/Dryer, Window Coverings
Laundry In Unit
Exterior
Garage Parkade
Garage Description Parkade
Community Features Other, Playground, Pool, Schools Nearby, Shopping Nearby, Sidewalks, Street Lights, Walking/Bike Paths
Amenities Available Bicycle Storage, Elevator(s), Fitness Center, Outdoor Pool, Park, Parking, Picnic Area, Playground, Recreation Facilities, Sauna, Secured Parking, Snow Removal, Spa/Hot Tub, Storage, Trash
Roof Type Asphalt Shingle
Porch Balcony(s)
Parking Type Parkade
Exposure NE
Total Parking Spaces 1
Building
Story 3
Architectural Style Multi Level Unit
Level or Stories Multi Level Unit
Structure Type Cement Fiber Board,Composite Siding,Mixed,Stone,Stucco,Wood Frame
Others
HOA Fee Include Cable TV,Common Area Maintenance,Gas,Internet,Maintenance Grounds,Parking,Professional Management,Reserve Fund Contributions,Residential Manager,Security,Sewer,Snow Removal,Trash
Restrictions Call Lister
Tax ID 56491350
Ownership Private
Pets Description Restrictions, Yes
Read Less Info
Want to know what your home might be worth? Contact us for a FREE valuation!

Our team is ready to help you sell your home for the highest possible price ASAP

"My job is to find and attract mastery-based agents to the office, protect the culture, and make sure everyone is happy! "







