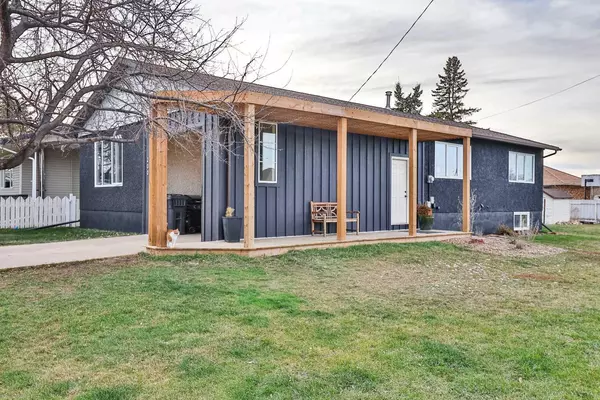$309,000
$315,000
1.9%For more information regarding the value of a property, please contact us for a free consultation.
3 Beds
2 Baths
1,523 SqFt
SOLD DATE : 02/16/2024
Key Details
Sold Price $309,000
Property Type Single Family Home
Sub Type Detached
Listing Status Sold
Purchase Type For Sale
Square Footage 1,523 sqft
Price per Sqft $202
MLS® Listing ID A2093585
Sold Date 02/16/24
Style Bungalow
Bedrooms 3
Full Baths 2
Originating Board Lethbridge and District
Year Built 1973
Annual Tax Amount $2,722
Tax Year 2023
Lot Size 8,276 Sqft
Acres 0.19
Property Description
Gorgeous renovations abound in this fantastic three bedroom, two bathroom home in the town of Raymond! This home is located just a 15 minute drive from Lethbridge and has been renovated from the outside in, including: newly updated and painted siding, new vinyl plank flooring, stunning quartz countertops, fresh paint, new pot lights and light fixtures, newer appliances, new doors and windows, newer shingles, and SO much more! Not only is this home ready for you and your family to move in to, but it offers an opportunity to finish the basement to add additional rooms and sweat equity to the home. This home has a single attached, enclosed carport and PLENTY of space in the backyard for your kids’ trampolines, play structures, and anything else you could think of. When you come into the home you will appreciate the open concept kitchen and living area, the spacious bedrooms, and the beautiful bathroom updates that have all been done with a modern taste and feel. Don’t miss out on this amazing property! Call your REALTOR® and book your showing today!
Location
Province AB
County Warner No. 5, County Of
Zoning R
Direction E
Rooms
Basement Full, Unfinished
Interior
Interior Features Kitchen Island, Open Floorplan
Heating Forced Air
Cooling None
Flooring Vinyl Plank
Fireplaces Number 1
Fireplaces Type Electric
Appliance Dishwasher, Dryer, Refrigerator, Stove(s), Washer, Window Coverings
Laundry Main Level
Exterior
Garage Attached Carport
Garage Description Attached Carport
Fence None
Community Features None
Roof Type Asphalt Shingle
Porch Pergola
Lot Frontage 55.0
Parking Type Attached Carport
Total Parking Spaces 4
Building
Lot Description Corner Lot, Standard Shaped Lot
Foundation Poured Concrete
Architectural Style Bungalow
Level or Stories One
Structure Type Stucco
Others
Restrictions None Known
Tax ID 56571818
Ownership Private
Read Less Info
Want to know what your home might be worth? Contact us for a FREE valuation!

Our team is ready to help you sell your home for the highest possible price ASAP

"My job is to find and attract mastery-based agents to the office, protect the culture, and make sure everyone is happy! "







