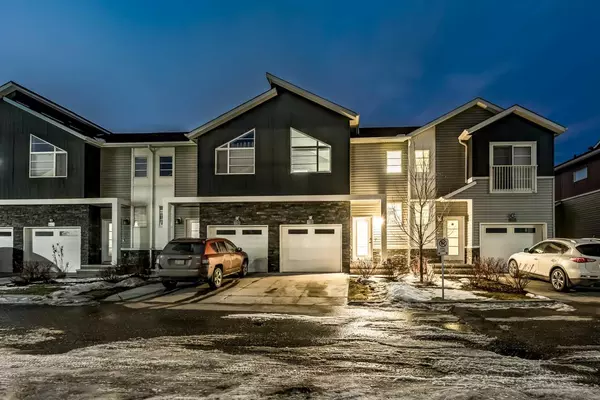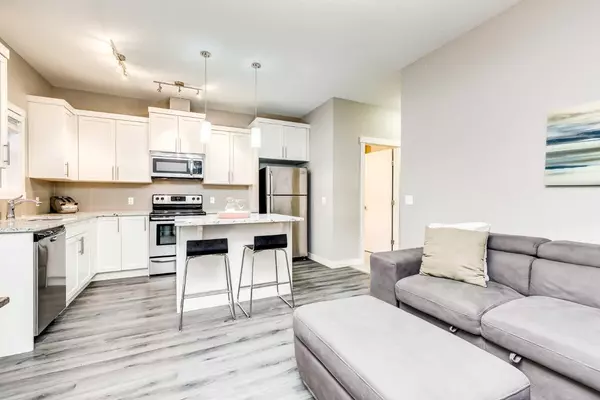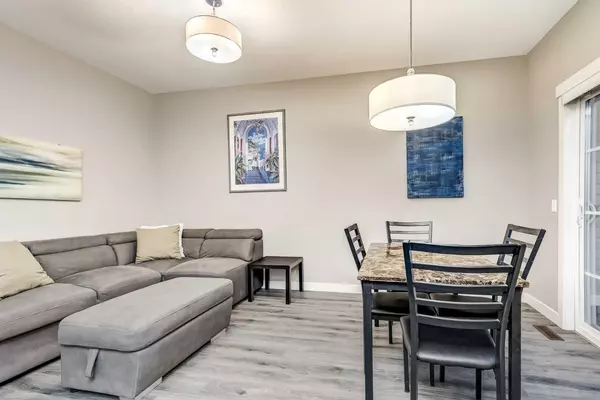$460,000
$450,000
2.2%For more information regarding the value of a property, please contact us for a free consultation.
4 Beds
4 Baths
1,240 SqFt
SOLD DATE : 02/17/2024
Key Details
Sold Price $460,000
Property Type Townhouse
Sub Type Row/Townhouse
Listing Status Sold
Purchase Type For Sale
Square Footage 1,240 sqft
Price per Sqft $370
Subdivision Redstone
MLS® Listing ID A2105107
Sold Date 02/17/24
Style 2 Storey
Bedrooms 4
Full Baths 3
Half Baths 1
Condo Fees $343
HOA Fees $9/ann
HOA Y/N 1
Originating Board Calgary
Year Built 2014
Annual Tax Amount $2,017
Tax Year 2023
Lot Size 1,506 Sqft
Acres 0.03
Property Description
Open House Saturday February 3rd 2pm-4pm Welcome to Restone, where you can revel in the charm of this certified Green-built home, showcasing a captivating mountain views and pond view! This residence boasts a 9-foot ceiling on the main floor, 3+1 bedrooms, 3.5 bathrooms, a heated single attached garage, and a private fully finished walkout basement with a wet bar and a 3-piece bath. The kitchen is bathed in natural light and features a stainless steel appliance package, and a balcony with a breathtaking view of the pond and mountains. Quartz countertops with an under-mount sink, full-height upper cabinets, rough-in gas line to the deck, soft closures on cabinet doors, and rough-in water for the fridge enhance the kitchen's appeal.The primary bedroom is generously sized with vaulted ceilings and includes a four-piece ensuite and a walk-in closet. Two additional well-proportioned bedrooms, a four piece bath and laundry are conveniently located on the upper level. The fully finished walkout basement also boasts a wet bar and a 3-piece bathroom. Conveniently situated with quick access to Metis Trail, Stoney Trail, and Deerfoot Trail, this property offers incredible value and is just a 10-minute drive from the airport and CrossIron Mills mall. Don't miss out on this exceptional opportunity; call today to schedule a viewing!
Location
Province AB
County Calgary
Area Cal Zone Ne
Zoning M-2
Direction E
Rooms
Basement Finished, Full
Interior
Interior Features High Ceilings, Low Flow Plumbing Fixtures, No Animal Home, No Smoking Home, Vaulted Ceiling(s)
Heating Forced Air, Natural Gas
Cooling None
Flooring Carpet, Ceramic Tile, Laminate
Appliance Dishwasher, Dryer, Electric Oven, Garage Control(s), Microwave Hood Fan, Range Hood, Refrigerator, Washer, Window Coverings
Laundry In Unit, Upper Level
Exterior
Garage Single Garage Attached
Garage Spaces 1.0
Garage Description Single Garage Attached
Fence Cross Fenced
Community Features Playground, Schools Nearby, Shopping Nearby
Amenities Available Park, Visitor Parking
Roof Type Asphalt Shingle
Porch Balcony(s)
Lot Frontage 19.95
Parking Type Single Garage Attached
Total Parking Spaces 2
Building
Lot Description Backs on to Park/Green Space, Environmental Reserve, Low Maintenance Landscape, No Neighbours Behind, Landscaped, Views
Foundation Poured Concrete
Architectural Style 2 Storey
Level or Stories Two
Structure Type Brick,Wood Frame
Others
HOA Fee Include Common Area Maintenance,Insurance,Parking,Professional Management,Reserve Fund Contributions,Snow Removal
Restrictions Airspace Restriction,Utility Right Of Way
Ownership Private
Pets Description Restrictions
Read Less Info
Want to know what your home might be worth? Contact us for a FREE valuation!

Our team is ready to help you sell your home for the highest possible price ASAP

"My job is to find and attract mastery-based agents to the office, protect the culture, and make sure everyone is happy! "







