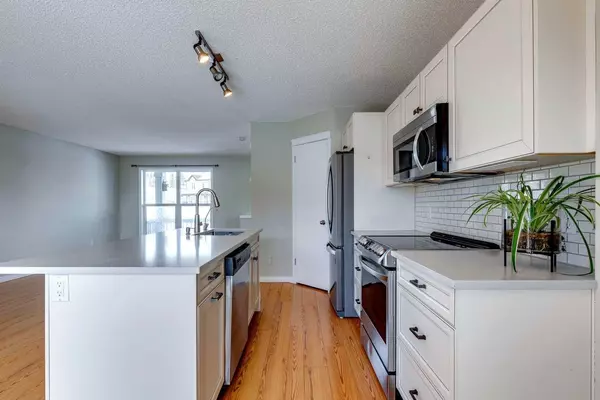$615,000
$589,000
4.4%For more information regarding the value of a property, please contact us for a free consultation.
3 Beds
3 Baths
1,117 SqFt
SOLD DATE : 02/18/2024
Key Details
Sold Price $615,000
Property Type Single Family Home
Sub Type Detached
Listing Status Sold
Purchase Type For Sale
Square Footage 1,117 sqft
Price per Sqft $550
Subdivision Tuscany
MLS® Listing ID A2107563
Sold Date 02/18/24
Style 2 Storey
Bedrooms 3
Full Baths 2
Half Baths 1
HOA Fees $22/ann
HOA Y/N 1
Originating Board Calgary
Year Built 2003
Annual Tax Amount $3,006
Tax Year 2023
Lot Size 2,777 Sqft
Acres 0.06
Property Description
This lovely detached home in Tuscany will not last long! Located on a CUL-DE-SAC with an updated kitchen & developed basement. The main floor features spacious living room and kitchen with newer cupboards, QUARTZ countertops, TILE backsplash and breakfast bar. There is also a 2 piece bathroom on the main floor. The upstairs is spacious with 3 bedrooms and large main 4 piece bathroom with MAPLE cabinets and soaker tub. The basement is developed with 3 piece bathroom that is newer with lovely vanity, TILE floor and beautiful standup shower as well as large recreation room and potential for a future bedroom. The west backyard features a large deck with garden bed for people with a green thumb. Close to all of the amenities of Tuscany including schools, shopping, bike paths, walking paths & transportation. BONUSES include: newer FURNACE and HOT WATER TANK (fall 2022) with UV air cleaner, newer Central A/C (spring 2023) DOUBLE SIZED GARAGE with single door (could be converted), newer stand-up freezer in basement, tons of storage in basement & garage.
Location
Province AB
County Calgary
Area Cal Zone Nw
Zoning DC (pre 1P2007)
Direction E
Rooms
Basement Finished, Full
Interior
Interior Features Breakfast Bar, No Smoking Home
Heating Forced Air
Cooling Central Air
Flooring Carpet, Laminate, Linoleum
Appliance Dishwasher, Dryer, Electric Stove, Microwave Hood Fan, Refrigerator, Washer
Laundry In Basement
Exterior
Garage Alley Access, Single Garage Detached
Garage Spaces 1.0
Garage Description Alley Access, Single Garage Detached
Fence Fenced
Community Features Playground, Schools Nearby, Shopping Nearby, Walking/Bike Paths
Amenities Available None
Roof Type Asphalt Shingle
Porch Deck
Lot Frontage 25.72
Parking Type Alley Access, Single Garage Detached
Total Parking Spaces 1
Building
Lot Description Back Lane
Foundation Poured Concrete
Architectural Style 2 Storey
Level or Stories Two
Structure Type Vinyl Siding
Others
Restrictions Easement Registered On Title
Tax ID 82929556
Ownership Private
Read Less Info
Want to know what your home might be worth? Contact us for a FREE valuation!

Our team is ready to help you sell your home for the highest possible price ASAP

"My job is to find and attract mastery-based agents to the office, protect the culture, and make sure everyone is happy! "







