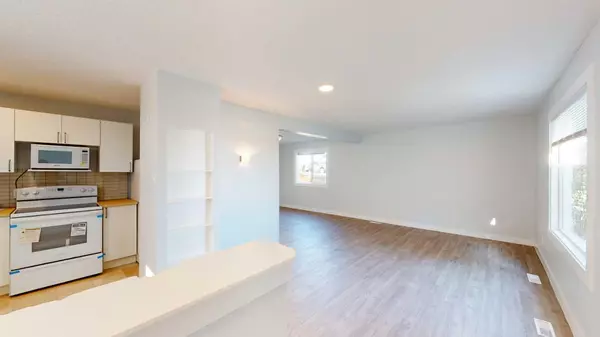$455,000
$435,900
4.4%For more information regarding the value of a property, please contact us for a free consultation.
3 Beds
2 Baths
1,004 SqFt
SOLD DATE : 02/19/2024
Key Details
Sold Price $455,000
Property Type Single Family Home
Sub Type Detached
Listing Status Sold
Purchase Type For Sale
Square Footage 1,004 sqft
Price per Sqft $453
Subdivision Highland Park
MLS® Listing ID A2107270
Sold Date 02/19/24
Style 1 and Half Storey
Bedrooms 3
Full Baths 2
Originating Board Calgary
Year Built 1946
Annual Tax Amount $2,079
Tax Year 2023
Lot Size 3,680 Sqft
Acres 0.08
Property Description
Fantastic opportunity for this well priced personal residence located on a corner lot or add to your investment portfolio. Welcome to Highland Park, a sought-after community in Calgary where pride of home ownership is evident. One lucky family will have an opportunity to call this updated, move in ready residence their forever home. The focal point of this home is the large open concept main living space perfect for entertaining and get togethers. The bright and sun filled updated kitchen is perfect for preparing family meals with beautifully appointed cabinetry and butcher block counters. Enjoy the convenience of a spacious mudroom, renovated 4 piece bathroom and laundry area located on the main floor. The upper floor features 2 spacious bedrooms with vinyl plank flooring and updated windows. This renovated single family home features a fully finished basement featuring a separate entrance, family room, bedroom, wet bar and second laundry room. This lovely home is in an incredible, conveniently located location just a short drive to shopping, schools, restaurants and amenities. Call your favorite agent right away and book your showing as this home is truly one to be desired.
Location
Province AB
County Calgary
Area Cal Zone Cc
Zoning R-C2
Direction E
Rooms
Basement Finished, Full
Interior
Interior Features Separate Entrance, Vinyl Windows
Heating Forced Air
Cooling None
Flooring Laminate
Appliance Dishwasher, Microwave, Range, Refrigerator, Washer/Dryer
Laundry In Basement, Main Level
Exterior
Garage Off Street
Garage Description Off Street
Fence Fenced
Community Features Park, Playground, Schools Nearby, Shopping Nearby, Sidewalks, Street Lights
Roof Type Asphalt Shingle
Porch Deck
Lot Frontage 38.09
Parking Type Off Street
Total Parking Spaces 4
Building
Lot Description Corner Lot
Foundation Block
Architectural Style 1 and Half Storey
Level or Stories One and One Half
Structure Type Stucco
Others
Restrictions None Known
Tax ID 83232972
Ownership Private
Read Less Info
Want to know what your home might be worth? Contact us for a FREE valuation!

Our team is ready to help you sell your home for the highest possible price ASAP

"My job is to find and attract mastery-based agents to the office, protect the culture, and make sure everyone is happy! "







