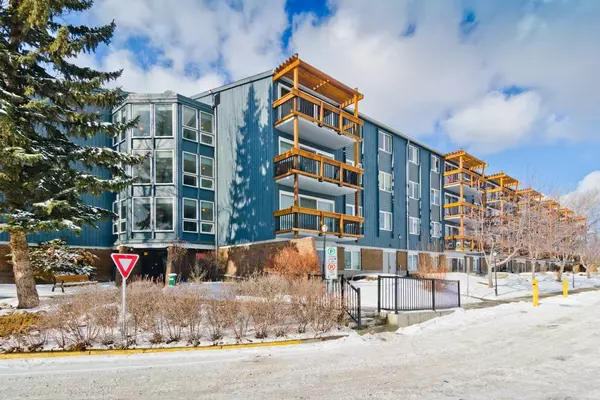$225,000
$219,900
2.3%For more information regarding the value of a property, please contact us for a free consultation.
1 Bed
1 Bath
718 SqFt
SOLD DATE : 02/20/2024
Key Details
Sold Price $225,000
Property Type Condo
Sub Type Apartment
Listing Status Sold
Purchase Type For Sale
Square Footage 718 sqft
Price per Sqft $313
Subdivision Haysboro
MLS® Listing ID A2104765
Sold Date 02/20/24
Style Apartment
Bedrooms 1
Full Baths 1
Condo Fees $507/mo
Originating Board Calgary
Year Built 1976
Annual Tax Amount $854
Tax Year 2023
Property Description
Welcome to this spacious one bedroom unit on top floor of one of the buildings in Hays Farm! Super convenient location with walking distance to Transportation, Schools, Park/playgrounds, LRT, Grocery stores, shopping and all amenities! Upgraded with brand new appliances, this unit features an open living room with floor to ceiling patio doors, which opens to a large balcony with breath taking east views. Upgraded high quality laminate floor in living area, hallway and bedroom. The kitchen was totally redone in 90's with custom cabinets, newer sink and 4 new stainless steel appliances. Master bedroom can easily fit a king size bed with east facing window and a large closet. Washroom was renovated 2 years ago with new tub, tile tub surrounding, newer toilet and brand new faucet. To complete the package you will find a handy storage room with stacked washer/dryer, and an assigned parking stall in lower parking lot. Shows 10/10! You won't be disappointed. Quick possession available.
Location
Province AB
County Calgary
Area Cal Zone S
Zoning M-C1
Direction E
Rooms
Basement None
Interior
Interior Features No Animal Home, No Smoking Home
Heating Baseboard, Hot Water, Natural Gas
Cooling None
Flooring Laminate, Vinyl Plank
Appliance Dishwasher, Electric Stove, Range Hood, Refrigerator, Washer/Dryer Stacked, Window Coverings
Laundry In Unit
Exterior
Garage Off Street, Stall
Garage Description Off Street, Stall
Community Features Park, Playground, Pool, Schools Nearby, Shopping Nearby, Tennis Court(s)
Amenities Available Clubhouse, Indoor Pool
Roof Type Asphalt Shingle
Accessibility Accessible Entrance, Common Area
Porch Balcony(s)
Parking Type Off Street, Stall
Exposure E
Total Parking Spaces 1
Building
Story 4
Foundation Poured Concrete
Architectural Style Apartment
Level or Stories Single Level Unit
Structure Type Wood Frame
Others
HOA Fee Include Common Area Maintenance,Gas,Heat,Insurance,Interior Maintenance,Maintenance Grounds,Parking,Professional Management,Reserve Fund Contributions,Sewer,Snow Removal,Trash,Water
Restrictions Board Approval,Pet Restrictions or Board approval Required
Tax ID 83182755
Ownership Private
Pets Description Call
Read Less Info
Want to know what your home might be worth? Contact us for a FREE valuation!

Our team is ready to help you sell your home for the highest possible price ASAP

"My job is to find and attract mastery-based agents to the office, protect the culture, and make sure everyone is happy! "







