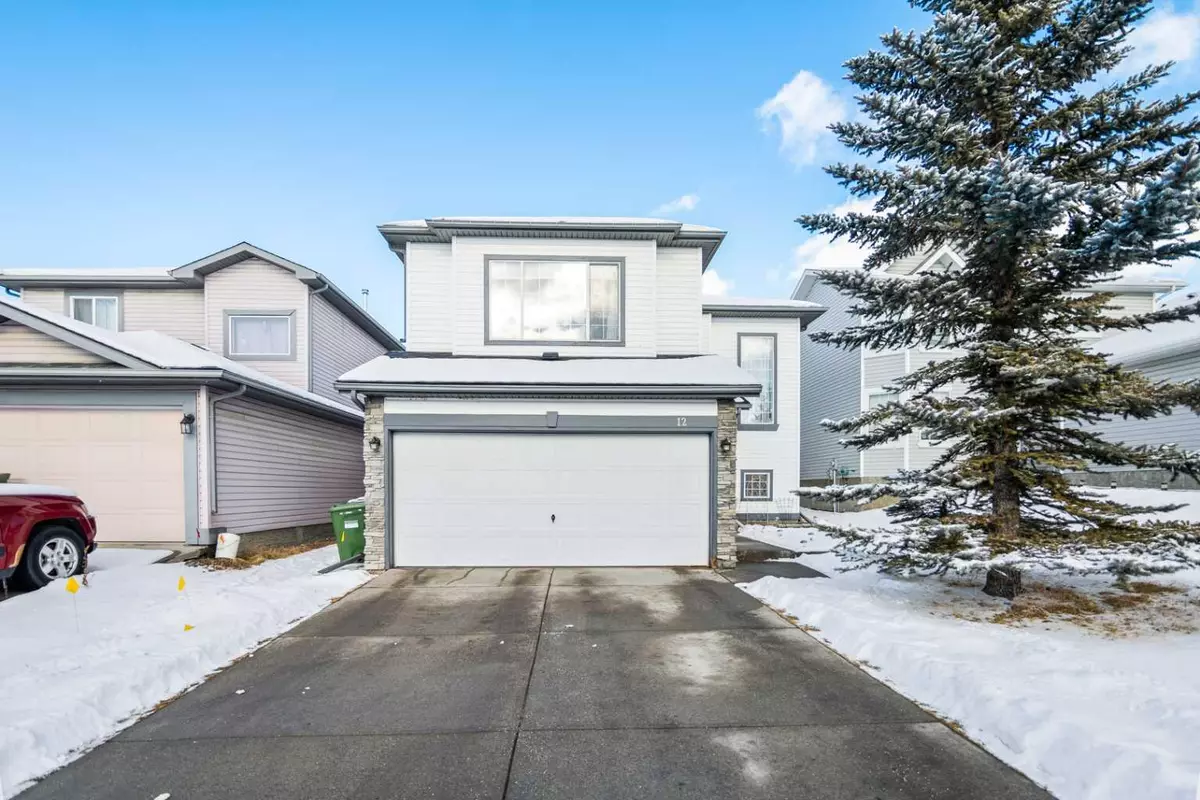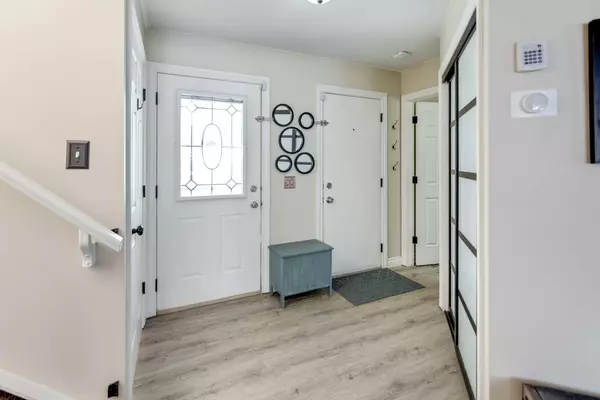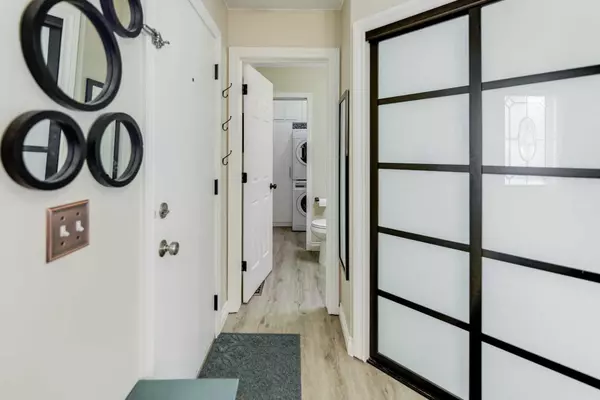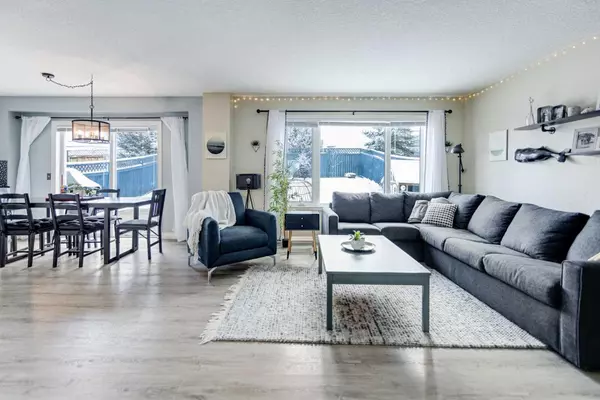$702,000
$649,900
8.0%For more information regarding the value of a property, please contact us for a free consultation.
3 Beds
4 Baths
1,708 SqFt
SOLD DATE : 02/20/2024
Key Details
Sold Price $702,000
Property Type Single Family Home
Sub Type Detached
Listing Status Sold
Purchase Type For Sale
Square Footage 1,708 sqft
Price per Sqft $411
Subdivision Tuscany
MLS® Listing ID A2102731
Sold Date 02/20/24
Style 2 Storey
Bedrooms 3
Full Baths 3
Half Baths 1
Originating Board Calgary
Year Built 1997
Annual Tax Amount $3,880
Tax Year 2023
Lot Size 4,219 Sqft
Acres 0.1
Property Description
Stunning 2 storey home in the family-friendly community of Tuscany. Step inside, and you'll immediately notice the open and bright main floor, perfect for entertaining or relaxing. The open concept living, dining, and kitchen area creates a seamless flow, allowing for effortless social gatherings. The large kitchen island serves as a focal point and a space to prepare meals. With plenty of counter and cupboard space, granite countertops, and stainless steel appliances, this kitchen is a chef's dream. The walk-through butler's pantry includes a convenient bar fridge. The main floor also features a 2-piece powder room for guests, main floor laundry for added convenience, and large windows that flood the space with natural light. The vinyl plank flooring throughout adds a modern touch and is both easy to maintain and durable. As you make your way to the upper floor, you'll find three spacious bedrooms, providing ample space for a growing family or guests. The primary bedroom is a true retreat, boasting a walk-in closet and a luxurious 4-piece ensuite bathroom. There is an additional 3-piece bathroom on this floor, ensuring everyone's needs are met. One of the highlights of the upper floor is the large bonus room with a vaulted ceiling and a cozy fireplace. This versatile space can be used as a home office, a playroom, or a relaxation area. Plus, the bonus room features a door, allowing for privacy and flexibility in its usage. As for the basement, it is fully developed and offers additional living space for your family or for hosting guests. With a bathroom included, this area provides added convenience and functionality. Stepping outside, you'll find a huge deck, perfect for outdoor gatherings and relaxation. Whether you're hosting a summer BBQ or enjoying a quiet morning coffee, this outdoor space allows you to make the most of those sunny Calgary days. This home features air conditioning, keeping you cool during the warm summer months. And with a double attached garage, you'll have plenty of room for parking and storage. Beyond the charm of this home lies the vibrant community of Tuscany. A short walk to the Tuscany LRT provides easy access to transportation, while being minutes away from major amenities in Tuscany and Crowfoot Crossing ensures that all your shopping, dining, and entertainment needs are met. With its desirable location, spacious interior, and numerous features, this home presents an excellent opportunity to own an affordable and updated property in Tuscany. Embrace the sense of community, enjoy the nearby amenities, and make 12 Tuscarora Place NW your new home.
Location
Province AB
County Calgary
Area Cal Zone Nw
Zoning R-C1N
Direction S
Rooms
Basement Finished, Partial
Interior
Interior Features Ceiling Fan(s), Closet Organizers, Granite Counters, Kitchen Island, No Smoking Home, Open Floorplan, Pantry, Soaking Tub, Walk-In Closet(s)
Heating Forced Air
Cooling Central Air
Flooring Carpet, Tile, Vinyl Plank
Fireplaces Number 1
Fireplaces Type Gas, Mantle, Other
Appliance Dishwasher, Dryer, Electric Cooktop, Garage Control(s), Microwave Hood Fan, Oven-Built-In, Refrigerator, Washer, Window Coverings
Laundry Laundry Room, Main Level
Exterior
Garage Double Garage Attached, Garage Door Opener
Garage Spaces 2.0
Garage Description Double Garage Attached, Garage Door Opener
Fence Fenced
Community Features Clubhouse, Park, Playground, Schools Nearby, Shopping Nearby
Roof Type Asphalt Shingle
Porch Deck
Lot Frontage 37.99
Parking Type Double Garage Attached, Garage Door Opener
Total Parking Spaces 4
Building
Lot Description Cul-De-Sac, Fruit Trees/Shrub(s), Landscaped
Foundation Poured Concrete
Architectural Style 2 Storey
Level or Stories Two
Structure Type Vinyl Siding
Others
Restrictions None Known
Tax ID 83154663
Ownership Private
Read Less Info
Want to know what your home might be worth? Contact us for a FREE valuation!

Our team is ready to help you sell your home for the highest possible price ASAP

"My job is to find and attract mastery-based agents to the office, protect the culture, and make sure everyone is happy! "







