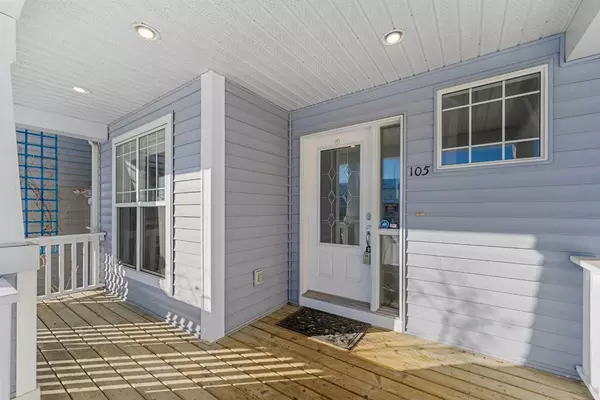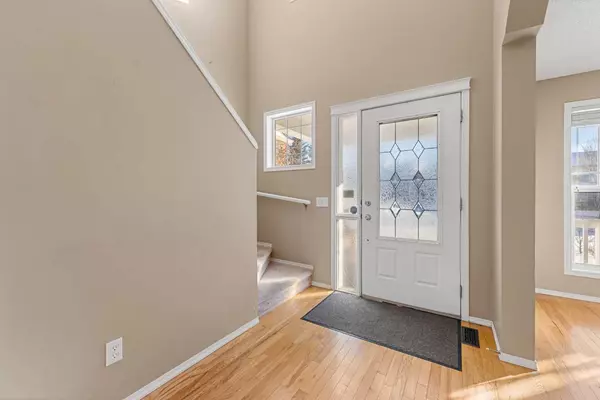$577,605
$550,000
5.0%For more information regarding the value of a property, please contact us for a free consultation.
3 Beds
3 Baths
1,465 SqFt
SOLD DATE : 02/20/2024
Key Details
Sold Price $577,605
Property Type Single Family Home
Sub Type Detached
Listing Status Sold
Purchase Type For Sale
Square Footage 1,465 sqft
Price per Sqft $394
Subdivision Tuscany
MLS® Listing ID A2106756
Sold Date 02/20/24
Style 2 Storey
Bedrooms 3
Full Baths 2
Half Baths 1
HOA Fees $22/ann
HOA Y/N 1
Originating Board Calgary
Year Built 2002
Annual Tax Amount $3,170
Tax Year 2023
Lot Size 2,798 Sqft
Acres 0.06
Property Description
Welcome to the beautiful community of Tuscany! This stunning 1465 sq foot home is ideally located close to all major amenities including schools, shopping centers, parks, and transit.
As you approach, you'll be greeted by the inviting front porch. Stepping inside, the main floor welcomes you with a versatile den/office space, a bright living room featuring a cozy gas fireplace, and a kitchen designed for both functionality and style. A convenient 2-piece bathroom completes this floor.
Venturing to the upper level, you'll discover three spacious bedrooms. Among them, the primary bedroom stands out with its own private 4-piece bathroom. An additional 4-piece bathroom caters to the needs of family and guests.
The unfinished basement, with laundry facilities and ample storage space, offers the opportunity to tailor the space to suit your lifestyle and needs.
Outside, the west-facing backyard beckons with a charming stone patio, creating an inviting space for outdoor gatherings. Additionally, parking is made easy with a rear gravel pad accommodating up to 2 vehicles. Don't miss the opportunity to make this delightful property your own.
Location
Province AB
County Calgary
Area Cal Zone Nw
Zoning DC (pre 1P2007)
Direction E
Rooms
Basement Full, Unfinished
Interior
Interior Features Ceiling Fan(s), Laminate Counters, No Smoking Home
Heating Forced Air, Natural Gas
Cooling Central Air
Flooring Carpet, Ceramic Tile, Hardwood
Fireplaces Number 1
Fireplaces Type Gas
Appliance Dishwasher, Dryer, Electric Range, Refrigerator, Washer, Window Coverings
Laundry In Basement
Exterior
Garage Alley Access, Off Street, On Street, Parking Pad
Garage Description Alley Access, Off Street, On Street, Parking Pad
Fence Fenced
Community Features Clubhouse, Park, Playground, Schools Nearby, Shopping Nearby, Walking/Bike Paths
Amenities Available None
Roof Type Asphalt Shingle
Porch Front Porch, Patio
Lot Frontage 25.13
Parking Type Alley Access, Off Street, On Street, Parking Pad
Total Parking Spaces 2
Building
Lot Description Back Lane, Back Yard, Cul-De-Sac, Low Maintenance Landscape, Rectangular Lot
Foundation Poured Concrete
Architectural Style 2 Storey
Level or Stories Two
Structure Type Vinyl Siding,Wood Frame
Others
Restrictions None Known
Tax ID 83010528
Ownership Private
Read Less Info
Want to know what your home might be worth? Contact us for a FREE valuation!

Our team is ready to help you sell your home for the highest possible price ASAP

"My job is to find and attract mastery-based agents to the office, protect the culture, and make sure everyone is happy! "







