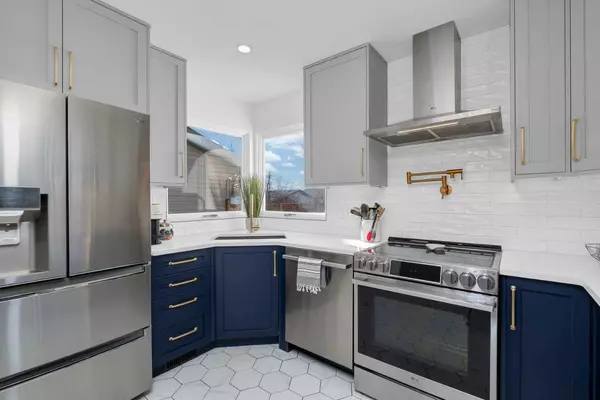$548,500
$539,000
1.8%For more information regarding the value of a property, please contact us for a free consultation.
3 Beds
2 Baths
1,217 SqFt
SOLD DATE : 02/20/2024
Key Details
Sold Price $548,500
Property Type Single Family Home
Sub Type Detached
Listing Status Sold
Purchase Type For Sale
Square Footage 1,217 sqft
Price per Sqft $450
Subdivision Tower Hill
MLS® Listing ID A2105658
Sold Date 02/20/24
Style 3 Level Split
Bedrooms 3
Full Baths 2
Originating Board Calgary
Year Built 1979
Annual Tax Amount $3,344
Tax Year 2023
Lot Size 5,059 Sqft
Acres 0.12
Property Description
Welcome home to 131 Hodson Crescent! This well-maintained home has undergone several recent upgrades, making it an attractive and comfortable place to live in, in the sought after community of Tower Hill. Only blocks away from schools, the Okotoks Recreation Center, bike paths and 20 minutes from south Calgary, you will love the location and quiet neighborhood. When you walk through the door you will be impressed by the open floor plan, tasteful design, and big windows. The kitchen is a functional and charming space, with enough room to prepare meals and enjoy family and guest gatherings in the large dining area. The upper level has 3 spacious bedrooms, including the primary bedroom which includes a private 3-piece ensuite and patio deck. The lower level is finished with a large laundry room that includes a raised washer and dryer, a sink and plenty of space to organize and tuck everything out of sight! Large windows and slate tiles make this lower level a welcoming area with room for an office and a recreation area – the options are endless! The heated, detached oversized garage and extended paved driveway allows for plenty of space for guests to park or a spot for the RV. Recent improvements include a new furnace (2022), HWT (2022), updated kitchen with new appliances (2023), new electrical panel (2023), roof (2019), new LVP flooring on the main level, new paint, knockdown ceiling, new potlights and chandelier on the main floor, new fireplace surround, new backyard deck, the attic has been newly spray foamed, and so much more! Come take a look for yourself and fall in love with this Okotoks gem!
Location
Province AB
County Foothills County
Zoning R1
Direction E
Rooms
Basement Finished, Full
Interior
Interior Features Ceiling Fan(s), Chandelier, No Smoking Home, Open Floorplan, Recessed Lighting, Storage
Heating Forced Air
Cooling None
Flooring Hardwood, Tile
Fireplaces Number 1
Fireplaces Type Great Room, Wood Burning
Appliance Bar Fridge, Dishwasher, Electric Range, Microwave, Range Hood, Refrigerator, Washer/Dryer, Window Coverings
Laundry Lower Level, Sink
Exterior
Garage Additional Parking, Double Garage Detached, Driveway, Garage Door Opener, Heated Garage, Off Street, Oversized, Parking Pad, Paved, RV Access/Parking, Secured
Garage Spaces 2.0
Garage Description Additional Parking, Double Garage Detached, Driveway, Garage Door Opener, Heated Garage, Off Street, Oversized, Parking Pad, Paved, RV Access/Parking, Secured
Fence Fenced, Partial
Community Features Park, Playground, Pool, Schools Nearby, Shopping Nearby, Sidewalks, Tennis Court(s), Walking/Bike Paths
Roof Type Asphalt Shingle
Porch Deck, Patio
Lot Frontage 45.93
Parking Type Additional Parking, Double Garage Detached, Driveway, Garage Door Opener, Heated Garage, Off Street, Oversized, Parking Pad, Paved, RV Access/Parking, Secured
Total Parking Spaces 6
Building
Lot Description Back Yard, Front Yard, Low Maintenance Landscape, Landscaped, Private
Foundation Poured Concrete
Architectural Style 3 Level Split
Level or Stories 3 Level Split
Structure Type Brick,Vinyl Siding
Others
Restrictions None Known
Tax ID 84554548
Ownership Private
Read Less Info
Want to know what your home might be worth? Contact us for a FREE valuation!

Our team is ready to help you sell your home for the highest possible price ASAP

"My job is to find and attract mastery-based agents to the office, protect the culture, and make sure everyone is happy! "







