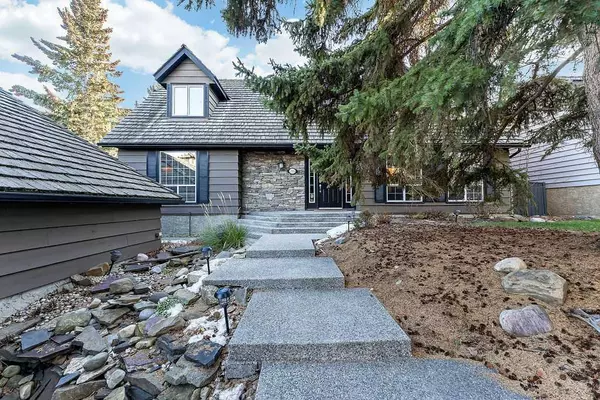$1,039,000
$1,039,000
For more information regarding the value of a property, please contact us for a free consultation.
5 Beds
4 Baths
2,313 SqFt
SOLD DATE : 02/21/2024
Key Details
Sold Price $1,039,000
Property Type Single Family Home
Sub Type Detached
Listing Status Sold
Purchase Type For Sale
Square Footage 2,313 sqft
Price per Sqft $449
Subdivision Oakridge
MLS® Listing ID A2106157
Sold Date 02/21/24
Style 2 Storey
Bedrooms 5
Full Baths 4
Originating Board Fort McMurray
Year Built 1976
Annual Tax Amount $5,661
Tax Year 2023
Lot Size 7,696 Sqft
Acres 0.18
Property Description
--Curb Appeal! Great Location! Welcome 115 Oakfern Road. This well maintained 5 bed, 4 bath, 2313 sq ft, two storey homes sits in the highly sought after neighbourhood of Oakridge Estates. An open entryway to this immaculately kept home features slate tile flooring and vaulted ceilings. The main floor of this home offers gleaming hardwood floors throughout and a bright and open living room that is finished with a centre gas fireplace with brick surround, large windows and provides a great spot to entertain guests! The large formal dining area sits off living room with easy access to the kitchen. Head into the chefs style kitchen where you will find a double wall over, gas cook top with range hood, glass tile backsplash, centre island with quartz countertops and black corner sink that has direct window view of the backyard. Just passed the kitchen you will find a chalet inspired family room that is complete with built in wet bar, an exposed wood vaulted ceiling, and a beautiful floor to ceiling stone gas fireplace with built-in shelving, making it the perfect spot to cozy up and read your favourite book! The main floor also boasts a spacious bedroom with dual closet and convenient access to a 3 piece bathroom with stand up shower. Head up to the second level where you find 3 bedrooms. The large primary bedroom is complete with vaulted ceilings, a large walk in closet, 4 piece ensuite with heated tile floors, jetted tub and stand up shower! The remaining two bedrooms on the upper level are complete with dormers and have close access to another 4 piece bathroom. The basement of this property offers a large rec room, 5th bedroom and access to a 3 piece bathroom. Park your vehicles in the double garage or the double car driveway. The yard has been professionally landscaped including a beautiful water feature in the front yard. Pride of ownership shines through this property. The home has been recently upgraded with new a/c, hot water tank and furnace in the last 5 years. This home is close to beautiful walking trails and numerous schools. Call now to schedule your private viewing.
Location
Province AB
County Calgary
Area Cal Zone S
Zoning R-C1
Direction SE
Rooms
Basement Finished, Full
Interior
Interior Features Breakfast Bar, Central Vacuum, High Ceilings, Jetted Tub, Kitchen Island
Heating Forced Air, Natural Gas
Cooling Central Air
Flooring Carpet, Ceramic Tile, Hardwood, Slate
Fireplaces Number 2
Fireplaces Type Gas
Appliance Built-In Gas Range, Central Air Conditioner, Double Oven, Gas Cooktop, Microwave, Refrigerator, Water Softener, Window Coverings
Laundry In Basement
Exterior
Garage Double Garage Detached
Garage Spaces 2.0
Garage Description Double Garage Detached
Fence Fenced
Community Features Park, Playground, Schools Nearby, Shopping Nearby, Sidewalks, Walking/Bike Paths
Roof Type Cedar Shake,Wood
Porch Deck
Lot Frontage 69.98
Parking Type Double Garage Detached
Total Parking Spaces 4
Building
Lot Description Back Yard, Few Trees, Garden, Landscaped, See Remarks
Foundation Poured Concrete
Architectural Style 2 Storey
Level or Stories Two
Structure Type Cedar,Stone,Wood Frame
Others
Restrictions None Known
Tax ID 83157939
Ownership Private
Read Less Info
Want to know what your home might be worth? Contact us for a FREE valuation!

Our team is ready to help you sell your home for the highest possible price ASAP

"My job is to find and attract mastery-based agents to the office, protect the culture, and make sure everyone is happy! "







