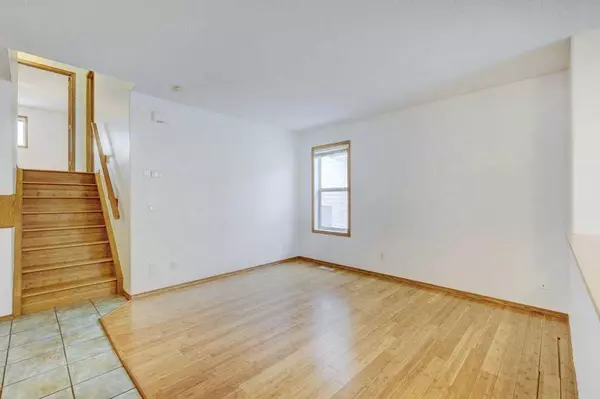$385,000
$369,900
4.1%For more information regarding the value of a property, please contact us for a free consultation.
3 Beds
2 Baths
1,443 SqFt
SOLD DATE : 02/21/2024
Key Details
Sold Price $385,000
Property Type Single Family Home
Sub Type Semi Detached (Half Duplex)
Listing Status Sold
Purchase Type For Sale
Square Footage 1,443 sqft
Price per Sqft $266
Subdivision Stonegate
MLS® Listing ID A2106216
Sold Date 02/21/24
Style 4 Level Split,Side by Side
Bedrooms 3
Full Baths 2
Condo Fees $357
Originating Board Calgary
Year Built 2000
Annual Tax Amount $1,855
Tax Year 2023
Lot Size 3,056 Sqft
Acres 0.07
Property Description
FULLY FINISHED WALKOUT BACKING ONTO PARK/GREEN SPACE! This fantastic investment or starter home boasts high ceilings & loads of natural light and easy access to parks, schools and shopping! Four spacious levels consisting of 2+1 and Two full baths, means loads of room for the family to stretch out. The main floor features a spacious kitchen with corner pantry, large eating area and a large flex room with gorgeous BAMBOO HARDWOOD. The oversized MASTER RETREAT is on the top floor and boasts of a generous sized ensuite with SKYLIGHT, large walk-in-closet with great views of the park behind. A second bedroom completes this level. The WALKOUT 3rd level exits onto a WEST facing patio (with gas line) that backs onto WALKING PATHS & GREEN SPACE! This level houses a HUGE Family room with cozy gas fireplace, 3rd bedroom & another full bathroom. The basement/4th level has an incredible laundry room with cupboards, folding counters & a sink! Two more finished storage rooms, an office, a utility room complete this great home.
Location
Province AB
County Airdrie
Zoning R2-T
Direction E
Rooms
Basement Finished, Full
Interior
Interior Features Closet Organizers
Heating Forced Air
Cooling None
Flooring Carpet, Ceramic Tile, Hardwood
Fireplaces Number 1
Fireplaces Type Family Room, Gas
Appliance Dishwasher, Dryer, Electric Stove, Garage Control(s), Microwave Hood Fan, Washer, Window Coverings
Laundry Laundry Room
Exterior
Garage Single Garage Attached
Garage Spaces 1.0
Garage Description Single Garage Attached
Fence None
Community Features Park, Playground, Schools Nearby, Shopping Nearby, Walking/Bike Paths
Amenities Available None
Roof Type Asphalt Shingle
Porch Patio
Lot Frontage 26.12
Parking Type Single Garage Attached
Total Parking Spaces 2
Building
Lot Description Cul-De-Sac, Lawn, Landscaped
Foundation Poured Concrete
Architectural Style 4 Level Split, Side by Side
Level or Stories 4 Level Split
Structure Type Vinyl Siding,Wood Frame
Others
HOA Fee Include Insurance,Maintenance Grounds,Professional Management,Reserve Fund Contributions,Snow Removal
Restrictions Pet Restrictions or Board approval Required
Tax ID 84583637
Ownership Private
Pets Description Restrictions
Read Less Info
Want to know what your home might be worth? Contact us for a FREE valuation!

Our team is ready to help you sell your home for the highest possible price ASAP

"My job is to find and attract mastery-based agents to the office, protect the culture, and make sure everyone is happy! "







