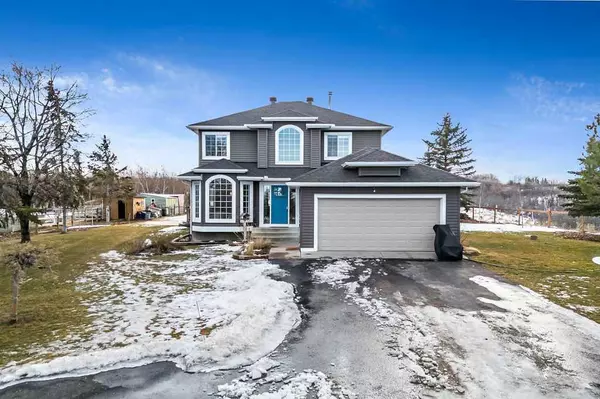$1,040,000
$989,000
5.2%For more information regarding the value of a property, please contact us for a free consultation.
4 Beds
4 Baths
1,982 SqFt
SOLD DATE : 02/21/2024
Key Details
Sold Price $1,040,000
Property Type Single Family Home
Sub Type Detached
Listing Status Sold
Purchase Type For Sale
Square Footage 1,982 sqft
Price per Sqft $524
Subdivision Dewinton Heights
MLS® Listing ID A2105651
Sold Date 02/21/24
Style 2 Storey,Acreage with Residence
Bedrooms 4
Full Baths 3
Half Baths 1
Originating Board Calgary
Year Built 1997
Annual Tax Amount $5,189
Tax Year 2023
Lot Size 4.910 Acres
Acres 4.91
Property Description
Feel the work day stress lift the minute you pull up to the GATED ENTRY and drive down the long paved driveway into this beautiful 5 acre (4.91 acre) property where you can enjoy country living while being only minutes to Calgary, Township Shopping Centre (Legacy) and top class golf courses! Pride of ownership is evident throughout this 4 bedroom 3 1/2 bath home with many recent UPGRADES AND RENOVATIONS including gorgeous ceiling height kitchen cabinetry, butcher block countertops, high quality appliances, LVP flooring, newer doors, the basement is fully finished with a huge 4th bedroom, family room and a 4th bathroom. The south sun filled back yard has a huge 20' x 32' deck, the perfect outdoor living space to enjoy the peaceful serene lifestyle this property has to offer. The attached garage is heated (in floor heating) and there is an ADDITIONAL 24' X 24' DETACHED GARAGE with a large canopy on one side and paved parking pad on other side. Move in and enjoy summer on this gorgeous property!
Location
Province AB
County Foothills County
Zoning CR
Direction N
Rooms
Basement Finished, Full
Interior
Interior Features Breakfast Bar, Built-in Features, Closet Organizers, Kitchen Island, Open Floorplan, Soaking Tub, Walk-In Closet(s), Wood Counters
Heating Fireplace(s), Forced Air, Natural Gas
Cooling Central Air
Flooring Carpet, Ceramic Tile, Vinyl Plank
Fireplaces Number 1
Fireplaces Type Gas
Appliance Central Air Conditioner, Dishwasher, Dryer, Garage Control(s), Gas Range, Microwave, Range Hood, Refrigerator, Washer, Water Softener, Window Coverings
Laundry Main Level
Exterior
Garage Asphalt, Double Garage Attached, Electric Gate, Garage Door Opener, Heated Garage, Parking Pad, Single Garage Detached
Garage Spaces 3.0
Garage Description Asphalt, Double Garage Attached, Electric Gate, Garage Door Opener, Heated Garage, Parking Pad, Single Garage Detached
Fence Fenced
Community Features Schools Nearby, Shopping Nearby
Roof Type Asphalt Shingle
Porch Deck
Parking Type Asphalt, Double Garage Attached, Electric Gate, Garage Door Opener, Heated Garage, Parking Pad, Single Garage Detached
Total Parking Spaces 3
Building
Lot Description Garden, Landscaped, Private
Foundation Poured Concrete
Sewer Engineered Septic
Water Drinking Water
Architectural Style 2 Storey, Acreage with Residence
Level or Stories Two
Structure Type Vinyl Siding,Wood Frame
Others
Restrictions None Known
Tax ID 83989923
Ownership Private
Read Less Info
Want to know what your home might be worth? Contact us for a FREE valuation!

Our team is ready to help you sell your home for the highest possible price ASAP

"My job is to find and attract mastery-based agents to the office, protect the culture, and make sure everyone is happy! "







