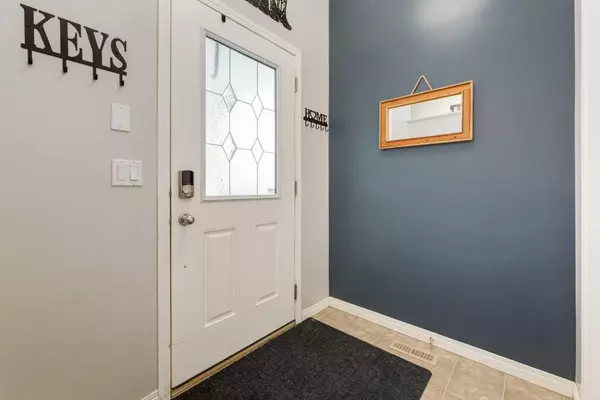$547,500
$569,900
3.9%For more information regarding the value of a property, please contact us for a free consultation.
4 Beds
3 Baths
1,158 SqFt
SOLD DATE : 02/21/2024
Key Details
Sold Price $547,500
Property Type Single Family Home
Sub Type Detached
Listing Status Sold
Purchase Type For Sale
Square Footage 1,158 sqft
Price per Sqft $472
Subdivision Silverado
MLS® Listing ID A2106113
Sold Date 02/21/24
Style Bi-Level
Bedrooms 4
Full Baths 3
Originating Board Calgary
Year Built 2008
Annual Tax Amount $3,289
Tax Year 2023
Lot Size 5,080 Sqft
Acres 0.12
Property Description
Welcome to your dream home in Silverado! Boasting 4 bedrooms and 3 bathrooms, this remarkable property stands out as the only detached home in the area currently priced under $600,000. This residence offers an array of desirable features, making it a rare find in today's market.
As you step onto the property, you'll be greeted by a sprawling pie-shaped lot that provides ample space for outdoor activities and entertainment. The highlight of the exterior is the expansive, oversized double detached garage, fully insulated and heated, perfect for car enthusiasts or hobbyists. Adjacent to the garage, is RV parking and a generously sized deck.
Upon entering, you'll be enamored by the inviting open-concept floor plan, ideal for fostering memorable family gatherings and hosting large social events. The stylish kitchen, equipped with sleek stainless steel appliances and abundant counter space, is a culinary enthusiast's dream.
The primary suite beckons with its spacious layout, accommodating a king-size bed effortlessly. Pamper yourself in the convenience of the ensuite, featuring a convenient 3-piece bathroom with a shower. Two additional well-proportioned bedrooms on the main level provide versatility and comfort for family members or guests.
A few steps down from the main living area, the side entrance unveils the access to the deck and garage, seamlessly connecting indoor and outdoor living spaces. Descend further to discover the partially developed basement boasting impressive 9-foot ceilings. The expansive family room offers boundless possibilities for recreation and relaxation, with enough space to accommodate a 9-foot pool table, negotiable in the purchase of the home. A sizable bedroom and exquisite bathroom complete this level, enhanced by the abundance of natural light pouring through the massive windows, making it feel less like a basement and more like an extension of the main living area. Sufficient carpet remains to complete the basement flooring, and is included in the sale.
With its unbeatable combination of location, amenities, (including schools) and modern comforts, this remarkable property won't stay on the market for long. Don't miss the chance to make this your forever home. Contact your favorite realtor today to schedule a viewing before it's gone!
Location
Province AB
County Calgary
Area Cal Zone S
Zoning R-1N
Direction SE
Rooms
Basement Full, Partially Finished
Interior
Interior Features Ceiling Fan(s), Laminate Counters, No Smoking Home, Open Floorplan, Storage, Vinyl Windows
Heating Forced Air, Natural Gas
Cooling None
Flooring Carpet, Laminate, Linoleum, Tile
Fireplaces Number 1
Fireplaces Type Blower Fan, Gas, Living Room
Appliance Dishwasher, Electric Range, Garage Control(s), Microwave Hood Fan, Refrigerator, Washer/Dryer, Window Coverings
Laundry Main Level
Exterior
Garage Alley Access, Double Garage Detached, Garage Door Opener, Heated Garage, Insulated, Oversized
Garage Spaces 2.0
Garage Description Alley Access, Double Garage Detached, Garage Door Opener, Heated Garage, Insulated, Oversized
Fence Partial
Community Features Park, Playground, Schools Nearby, Shopping Nearby, Sidewalks, Street Lights
Roof Type Asphalt Shingle
Porch Deck, See Remarks
Lot Frontage 20.8
Parking Type Alley Access, Double Garage Detached, Garage Door Opener, Heated Garage, Insulated, Oversized
Total Parking Spaces 4
Building
Lot Description Back Lane, Front Yard, Landscaped, Pie Shaped Lot
Foundation Poured Concrete
Architectural Style Bi-Level
Level or Stories Bi-Level
Structure Type Mixed,Silent Floor Joists,Vinyl Siding,Wood Frame,Wood Siding
Others
Restrictions None Known
Tax ID 83070021
Ownership Private
Read Less Info
Want to know what your home might be worth? Contact us for a FREE valuation!

Our team is ready to help you sell your home for the highest possible price ASAP

"My job is to find and attract mastery-based agents to the office, protect the culture, and make sure everyone is happy! "







