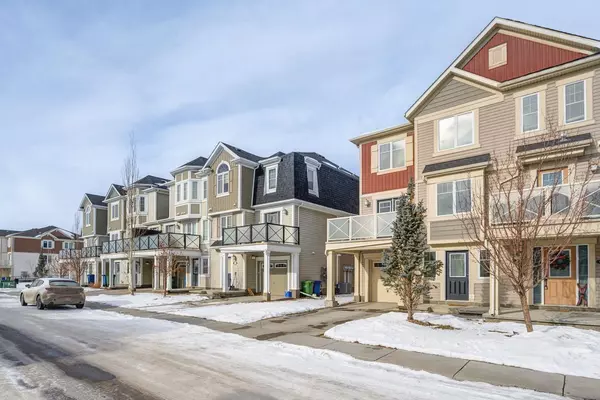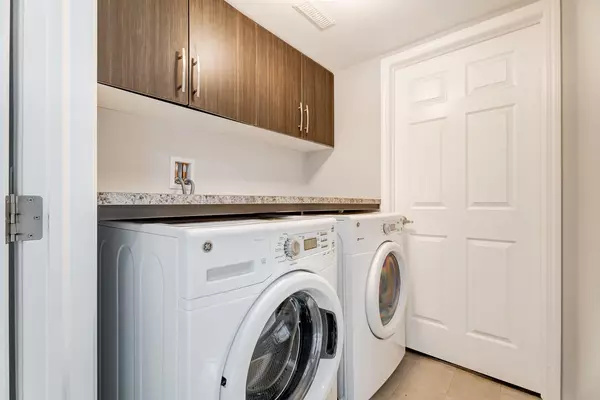$435,000
$420,000
3.6%For more information regarding the value of a property, please contact us for a free consultation.
2 Beds
2 Baths
1,252 SqFt
SOLD DATE : 02/21/2024
Key Details
Sold Price $435,000
Property Type Townhouse
Sub Type Row/Townhouse
Listing Status Sold
Purchase Type For Sale
Square Footage 1,252 sqft
Price per Sqft $347
Subdivision Windsong
MLS® Listing ID A2107490
Sold Date 02/21/24
Style 3 Storey
Bedrooms 2
Full Baths 1
Half Baths 1
Originating Board Calgary
Year Built 2013
Annual Tax Amount $2,103
Tax Year 2023
Lot Size 1,257 Sqft
Acres 0.03
Property Description
This 3-story townhome, located in the community of Windsong, offers a desirable feature of having NO CONDO FEES. Upon entering on the main level, you will be greeted by a spacious foyer and a convenient laundry room. Moving up to the second level, you will find a large and well-lit open living and dining room area. The kitchen is equipped with stainless steel appliances, beautiful WHITE QUARTZ COUNTERS, ample cupboard space, a sit-up breakfast bar, and a cozy window seat. The dining room seamlessly connects to a private balcony that provides a pleasant view of the complex. Additionally, this level includes a 2-piece bathroom for added convenience. On the third level, you will discover generously sized bedrooms, including a primary bedroom with a walk-in closet. The two rooms share a well-appointed 4-piece bathroom with direct access from Primary bedroom. Furthermore, this townhome offers the convenience of a single car attached garage and is surrounded by numerous amenities in the area. Don't miss your chance to see this one today.
Location
Province AB
County Airdrie
Zoning R-BTB
Direction S
Rooms
Basement None
Interior
Interior Features Breakfast Bar, Closet Organizers, Quartz Counters, See Remarks, Storage, Walk-In Closet(s)
Heating Forced Air, Natural Gas
Cooling None
Flooring Carpet, Ceramic Tile, Laminate
Appliance Dishwasher, Dryer, Microwave Hood Fan, Refrigerator, Stove(s), Washer
Laundry Laundry Room, Main Level
Exterior
Garage Single Garage Attached
Garage Spaces 1.0
Garage Description Single Garage Attached
Fence None
Community Features Park, Playground, Schools Nearby, Shopping Nearby, Sidewalks, Street Lights, Walking/Bike Paths
Roof Type Asphalt Shingle
Porch Balcony(s)
Lot Frontage 28.41
Parking Type Single Garage Attached
Total Parking Spaces 2
Building
Lot Description Rectangular Lot
Foundation Poured Concrete
Architectural Style 3 Storey
Level or Stories Three Or More
Structure Type Vinyl Siding,Wood Frame
Others
Restrictions None Known
Tax ID 84581110
Ownership Private
Read Less Info
Want to know what your home might be worth? Contact us for a FREE valuation!

Our team is ready to help you sell your home for the highest possible price ASAP

"My job is to find and attract mastery-based agents to the office, protect the culture, and make sure everyone is happy! "







