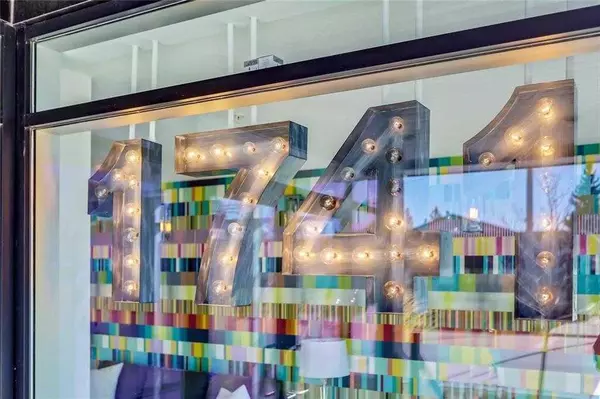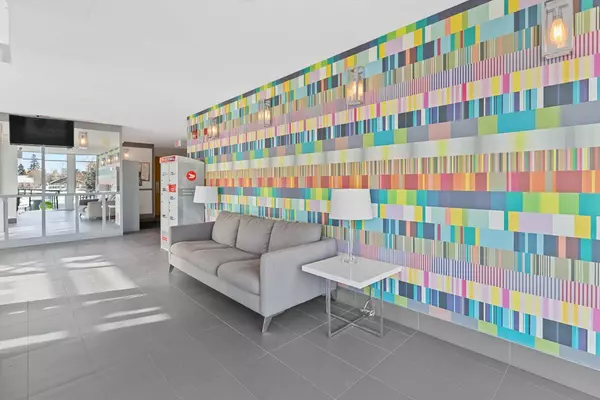$380,000
$369,900
2.7%For more information regarding the value of a property, please contact us for a free consultation.
2 Beds
2 Baths
748 SqFt
SOLD DATE : 02/21/2024
Key Details
Sold Price $380,000
Property Type Condo
Sub Type Apartment
Listing Status Sold
Purchase Type For Sale
Square Footage 748 sqft
Price per Sqft $508
Subdivision Shaganappi
MLS® Listing ID A2107012
Sold Date 02/21/24
Style Apartment
Bedrooms 2
Full Baths 2
Condo Fees $510/mo
Originating Board Calgary
Year Built 2016
Annual Tax Amount $2,007
Tax Year 2023
Property Description
Are you looking for a 2 bed/2 bath apartment in the inner city, but prefer a newer building or no renos? Inside this award-winning Truman-built modern building you’ll find everything you’ve been looking for. A clean & modern lobby, a fun feature wall & a simple design. Heading upstairs to the 2nd floor, you’ll find crisp white hallways, nice lighting & clean carpets - I believe that apartment hallways tell so much about how well a building is cared for. Enter Unit 214 & you’ll understand what I’m talking about. Beautiful engineered hardwood floors, statement lighting, sleek custom/ soft-close cabinets, quartz countertops, built-in stainless steel appliances, incl. a gas cooktop; convection oven & built-in microwave + a fridge w/ waterline; LED under-mount lighting & accent shelving. A large living room centred around your back wall & 2 windows on either side of your TV. From the living room, there is a door leading onto your N-facing balcony w/ a Gas BBQ hook-up. Looking back into your kitchen, you’ll notice that you have a built-in desk, w/ gorgeous wallpaper going up on your 9ft ceilings, perfect for those who work from home. Across the hall there are 2 bedrooms. The Primary Bedroom fits a queen bed w/ nightstands. This bedroom has an attached walk-in closet w/ upgraded organizers & your ensuite ft. a glass-enclosed shower, matte black accessories, Kohler plumbing fixtures, a medicine cabinet & marble-like tile surround. On the opposite side, you’ll find a 2nd bedroom currently used as an office w/ a convertible day bed. This bedroom is big enough to fit another queen bed + nightstands & like in the other room, the builder went above & beyond adding USB outlets on each side where your nightstands would be + another wall outlet for a TV. The 2nd bathroom w/ a deep tub/shower combo, motion sensor toilet & beautiful shelving. Last but not least, your terrazzo mosaic wallpaper adds character and you have a stacked washer/dryer with a rack to hang your coats in your front hall closet. Same floor, assigned storage locker, secured bike storage & an underground, titled parking stall with lots of underground visitor parking. Access to major roads, the Newcastle pub & a Food Market just across the street, the Killarney Off Leash Dog Park & pool nearby + you’re 2 blocks away from the Shaganappi Point Train Station & Golf Couse, close Nicholls Family Library, and let’s not forget that you’re on 17th & a quick drive or scooter ride away from all the shops, restaurants and nightlife of 17th avenue, minutes to downtown, close to Westbrook Mall, grocery stores, playground & schools. This unit shows like NEW and is a must-see, book your showing today! Don't forget to watch the video tour for more features!
Location
Province AB
County Calgary
Area Cal Zone Cc
Zoning MU-1 f4.5h22
Direction SE
Rooms
Basement None
Interior
Interior Features Built-in Features, Closet Organizers, High Ceilings, Kitchen Island, Low Flow Plumbing Fixtures, No Animal Home, No Smoking Home, Open Floorplan, Quartz Counters, Recessed Lighting, Soaking Tub, Vinyl Windows, Walk-In Closet(s)
Heating Baseboard, Forced Air, Hot Water, Natural Gas
Cooling None
Flooring Other, Tile
Appliance Built-In Oven, Dishwasher, Garage Control(s), Gas Cooktop, Microwave, Oven-Built-In, Range Hood, Refrigerator, Washer/Dryer Stacked, Window Coverings
Laundry In Unit
Exterior
Garage Garage Door Opener, Guest, Heated Garage, Insulated, Parkade, Secured, Stall, Titled, Underground
Garage Description Garage Door Opener, Guest, Heated Garage, Insulated, Parkade, Secured, Stall, Titled, Underground
Fence None
Community Features Golf, Park, Playground, Schools Nearby, Shopping Nearby, Sidewalks, Street Lights, Walking/Bike Paths
Amenities Available Bicycle Storage, Elevator(s), Secured Parking, Visitor Parking
Roof Type Flat
Porch Balcony(s)
Parking Type Garage Door Opener, Guest, Heated Garage, Insulated, Parkade, Secured, Stall, Titled, Underground
Exposure N
Total Parking Spaces 1
Building
Story 4
Foundation Poured Concrete
Architectural Style Apartment
Level or Stories Single Level Unit
Structure Type Cement Fiber Board,Composite Siding,Wood Frame
Others
HOA Fee Include Common Area Maintenance,Gas,Insurance,Parking,Professional Management,Reserve Fund Contributions,Sewer,Snow Removal,Trash,Water
Restrictions Pet Restrictions or Board approval Required,Pets Allowed,Utility Right Of Way
Ownership Private
Pets Description Restrictions, Cats OK, Dogs OK, Yes
Read Less Info
Want to know what your home might be worth? Contact us for a FREE valuation!

Our team is ready to help you sell your home for the highest possible price ASAP

"My job is to find and attract mastery-based agents to the office, protect the culture, and make sure everyone is happy! "







