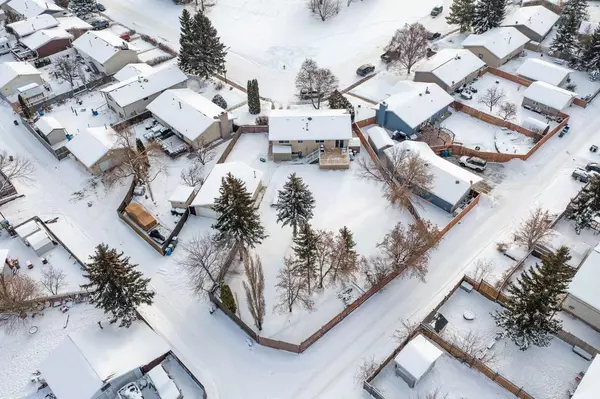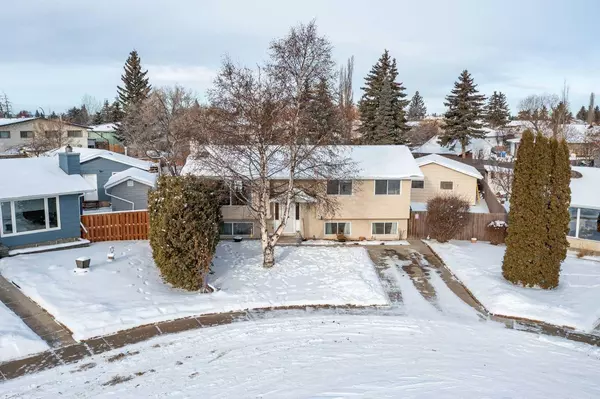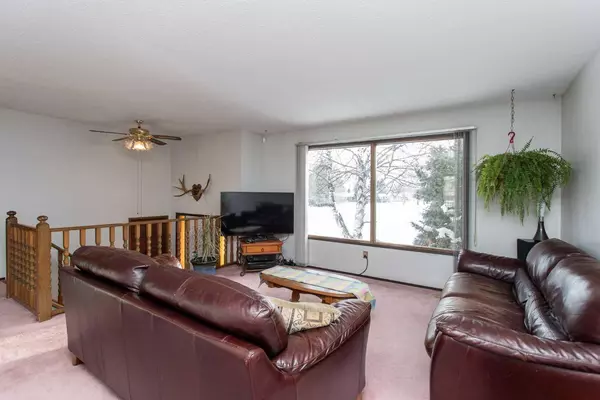$355,000
$359,900
1.4%For more information regarding the value of a property, please contact us for a free consultation.
4 Beds
3 Baths
1,108 SqFt
SOLD DATE : 02/22/2024
Key Details
Sold Price $355,000
Property Type Single Family Home
Sub Type Detached
Listing Status Sold
Purchase Type For Sale
Square Footage 1,108 sqft
Price per Sqft $320
Subdivision Normandeau
MLS® Listing ID A2103203
Sold Date 02/22/24
Style Bi-Level
Bedrooms 4
Full Baths 2
Half Baths 1
Originating Board Central Alberta
Year Built 1978
Annual Tax Amount $2,843
Tax Year 2023
Lot Size 0.349 Acres
Acres 0.35
Property Description
Incredible opportunity to own 0.35 acre lot facing a large green space on a quiet close. Opportunities like this don't come up often! This 4 bedroom home has so much to offer! There are 3 bedrooms on the main floor, 1.5 bathrooms, large living room overlooking the green space. Kitchen and dining area overlooking the massive yard with mature trees. The basement is finished with a cozy family room that has a wood burning insert, a large bedroom and laundry room with an entrance to the backyard. The detached garage is heated and oversized double. There's also additional parking in front of the garage and RV parking gate. As well as additional parking in front of the home. Other features include: central vacuum, back deck with storage, and 50 gallon hot water tank is newer. Close to several amenities such as Parkland Mall, restaurants, banks & more!
Location
Province AB
County Red Deer
Zoning R1
Direction SE
Rooms
Basement Separate/Exterior Entry, Finished, Full
Interior
Interior Features Ceiling Fan(s)
Heating Forced Air, Natural Gas
Cooling None
Flooring Carpet, Linoleum
Fireplaces Number 1
Fireplaces Type Basement, Family Room, Insert, Wood Burning
Appliance Dishwasher, Garage Control(s), Microwave, Refrigerator, Stove(s), Washer/Dryer, Window Coverings
Laundry In Basement
Exterior
Garage Double Garage Detached, Heated Garage, Parking Pad, RV Access/Parking
Garage Spaces 2.0
Garage Description Double Garage Detached, Heated Garage, Parking Pad, RV Access/Parking
Fence Fenced
Community Features Schools Nearby, Shopping Nearby
Roof Type Asphalt Shingle
Porch Deck
Lot Frontage 52.5
Parking Type Double Garage Detached, Heated Garage, Parking Pad, RV Access/Parking
Total Parking Spaces 5
Building
Lot Description City Lot, Few Trees
Foundation Poured Concrete
Architectural Style Bi-Level
Level or Stories Bi-Level
Structure Type Composite Siding,Wood Siding
Others
Restrictions None Known
Tax ID 83339729
Ownership Private
Read Less Info
Want to know what your home might be worth? Contact us for a FREE valuation!

Our team is ready to help you sell your home for the highest possible price ASAP

"My job is to find and attract mastery-based agents to the office, protect the culture, and make sure everyone is happy! "







