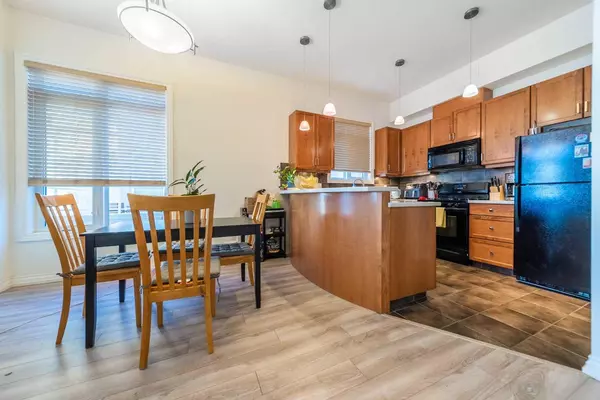$367,500
$370,000
0.7%For more information regarding the value of a property, please contact us for a free consultation.
1 Bed
1 Bath
904 SqFt
SOLD DATE : 02/23/2024
Key Details
Sold Price $367,500
Property Type Condo
Sub Type Apartment
Listing Status Sold
Purchase Type For Sale
Square Footage 904 sqft
Price per Sqft $406
Subdivision Spruce Cliff
MLS® Listing ID A2108323
Sold Date 02/23/24
Style Low-Rise(1-4)
Bedrooms 1
Full Baths 1
Condo Fees $552/mo
Originating Board Calgary
Year Built 2007
Annual Tax Amount $1,567
Tax Year 2023
Property Description
10 FOOT CEILINGS! TOP FLOOR! TWO BALCONIES! This unique, upgraded, modern style 1 bedroom, 1 bath condo is located on the top floor of the "Copperwood", in the desirable inner-west side community of Spruce Cliff! This condo complex is ideally located adjacent to the Shaganappi golf course, the Lawrey Gardens Natural area, the city bike path system, downtown Calgary, shopping, restaurants and the new west LRT station! The property's brick exterior and proximity to green space and trees, provide an excellent and inviting curb appeal. You will enjoy the views from your bright, large south facing balcony with gas bbq hookup. Features of the condo include stainless steel appliances, corian counter tops, tile backsplash, wood cabinets, huge master bedroom with a spacious walk-in closet, in-suite laundry and a spacious foyer with Den area. There is a community recreational facility which includes a games room and fitness center. This unit comes complete with Indoor parking, in suite and out of suite storage and bike storage
Location
Province AB
County Calgary
Area Cal Zone W
Zoning M-C2 d142
Direction SW
Interior
Interior Features Ceiling Fan(s), Kitchen Island
Heating Baseboard, Natural Gas
Cooling None
Flooring Tile, Vinyl Plank
Fireplaces Number 1
Fireplaces Type Gas
Appliance Dishwasher, Dryer, Electric Stove, Garage Control(s), Microwave Hood Fan, Refrigerator, Washer, Window Coverings
Laundry In Unit
Exterior
Garage Heated Garage, Titled, Underground
Garage Description Heated Garage, Titled, Underground
Community Features Park, Playground, Schools Nearby, Walking/Bike Paths
Amenities Available Elevator(s), Storage
Porch Balcony(s)
Parking Type Heated Garage, Titled, Underground
Exposure SW
Total Parking Spaces 1
Building
Story 4
Architectural Style Low-Rise(1-4)
Level or Stories Single Level Unit
Structure Type Brick,Stucco,Wood Frame
Others
HOA Fee Include Common Area Maintenance,Heat,Professional Management,Reserve Fund Contributions,Sewer,Snow Removal,Water
Restrictions Easement Registered On Title
Ownership Private
Pets Description Restrictions
Read Less Info
Want to know what your home might be worth? Contact us for a FREE valuation!

Our team is ready to help you sell your home for the highest possible price ASAP

"My job is to find and attract mastery-based agents to the office, protect the culture, and make sure everyone is happy! "







