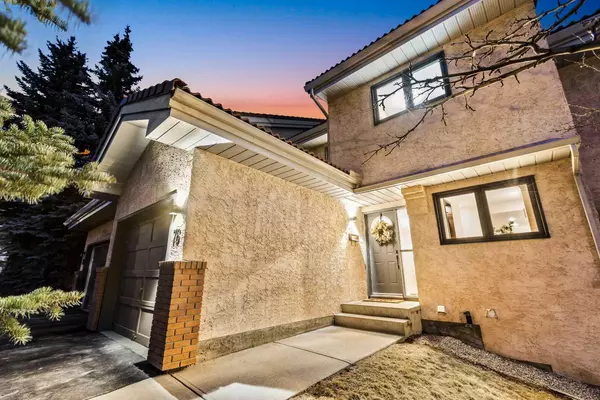$597,000
$524,900
13.7%For more information regarding the value of a property, please contact us for a free consultation.
3 Beds
4 Baths
1,591 SqFt
SOLD DATE : 02/23/2024
Key Details
Sold Price $597,000
Property Type Townhouse
Sub Type Row/Townhouse
Listing Status Sold
Purchase Type For Sale
Square Footage 1,591 sqft
Price per Sqft $375
Subdivision Patterson
MLS® Listing ID A2100151
Sold Date 02/23/24
Style 2 Storey,Side by Side
Bedrooms 3
Full Baths 3
Half Baths 1
Condo Fees $478
Originating Board Calgary
Year Built 1990
Annual Tax Amount $2,421
Tax Year 2023
Property Description
Breathtaking City Views Await! Step into luxury living in the prestigious Patterson community with this completely redesigned and fully painted 1,591 SF gem. This stylish townhome seamlessly blends modern aesthetics with awe-inspiring views of downtown Calgary. As you enter, the contemporary elegance unfolds in the newly renovated open-concept kitchen, living, and dining area—a perfect space for both entertaining and everyday living. The chef's dream kitchen boasts all brand new sleek stainless-steel appliances, ample counter space, and a remarkable 23 drawers. Natural light floods every corner through all new casement windows creating a warm and inviting atmosphere. Step onto your private balcony and take in the panoramic views of downtown Calgary skyline. Wake up to stunning sunrises, It's the perfect spot for morning coffees, or hosting barbecue with friends, or to unwind after a busy day. Upstairs are all new carpets, the primary bedroom features a 4pcs ensuite and his & her closets. Two additional bedrooms and a full bathroom complete the upper level. The walkout basement is a versatile space that can be transformed into a cozy family room, home office, or guest suite with its gorgeous 3-pcs spa-like bathroom and a private lower covered patio to complete the lower level. With a large storage room, a replaced water tank and furnace (2020), NEW appliances, A/C, and outdoor hookups for water and gas, this home is as functional as it is stylish. Parking is a breeze with an attached garage, private driveway, and ample guest parking. Living in Patterson means joining a well-established community with easy access to parks, schools, shopping, and a short drive to downtown Calgary. This is a well-managed complex, with a strong management history, and a solid financial standing. Don't miss out—schedule your viewing today and turn this remarkable house into your sweet home!
Location
Province AB
County Calgary
Area Cal Zone W
Zoning M-CG d30
Direction W
Rooms
Basement Finished, Full, Walk-Out To Grade
Interior
Interior Features Central Vacuum, Double Vanity, Granite Counters, High Ceilings, Kitchen Island, No Animal Home, No Smoking Home, Open Floorplan, Recessed Lighting, Vaulted Ceiling(s), Wired for Sound
Heating High Efficiency, Fireplace(s), Natural Gas
Cooling Central Air
Flooring Hardwood, Tile, Vinyl Plank
Fireplaces Number 1
Fireplaces Type Gas, Living Room, Tile
Appliance Dishwasher, Dryer, Electric Stove, Range Hood, Refrigerator, Washer
Laundry In Basement
Exterior
Garage Front Drive, Guest, Insulated, Single Garage Attached
Garage Spaces 2.0
Garage Description Front Drive, Guest, Insulated, Single Garage Attached
Fence Partial
Community Features Park, Playground, Schools Nearby, Shopping Nearby
Amenities Available Visitor Parking
Roof Type Clay Tile
Porch Balcony(s), Deck, Rear Porch
Parking Type Front Drive, Guest, Insulated, Single Garage Attached
Exposure W
Total Parking Spaces 2
Building
Lot Description Landscaped, Views
Foundation Poured Concrete
Architectural Style 2 Storey, Side by Side
Level or Stories Two
Structure Type Concrete,Stucco,Wood Frame
Others
HOA Fee Include Common Area Maintenance,Insurance,Maintenance Grounds,Professional Management,Reserve Fund Contributions,Snow Removal,Trash
Restrictions Pet Restrictions or Board approval Required,Restrictive Covenant
Tax ID 82985593
Ownership Private
Pets Description Restrictions
Read Less Info
Want to know what your home might be worth? Contact us for a FREE valuation!

Our team is ready to help you sell your home for the highest possible price ASAP

"My job is to find and attract mastery-based agents to the office, protect the culture, and make sure everyone is happy! "







