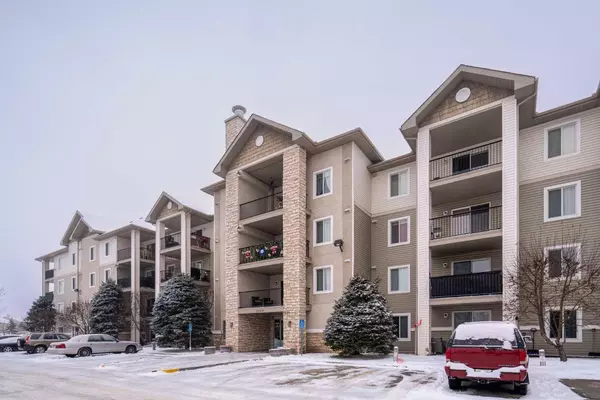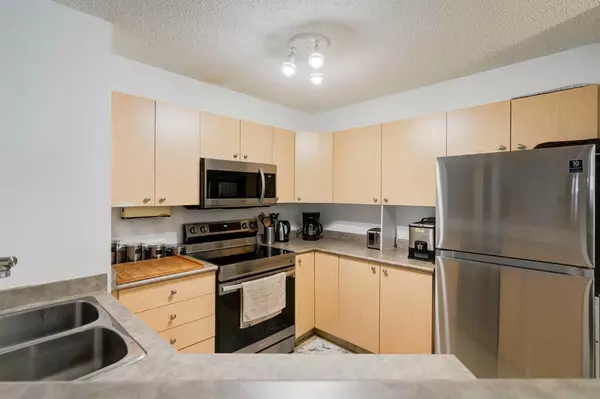$305,000
$299,900
1.7%For more information regarding the value of a property, please contact us for a free consultation.
2 Beds
2 Baths
841 SqFt
SOLD DATE : 02/23/2024
Key Details
Sold Price $305,000
Property Type Condo
Sub Type Apartment
Listing Status Sold
Purchase Type For Sale
Square Footage 841 sqft
Price per Sqft $362
Subdivision Cimarron
MLS® Listing ID A2103048
Sold Date 02/23/24
Style Low-Rise(1-4)
Bedrooms 2
Full Baths 2
Condo Fees $434/mo
Originating Board Calgary
Year Built 2004
Annual Tax Amount $1,334
Tax Year 2023
Property Description
Welcome to one of the best suites in Cimarron Common! This property has been meticulously cared for by its owners, and pride of ownership is evident throughout. Upgrades include brand new paint, and within the last 2 years all NEW premium appliances (washer, dryer, fridge, dishwasher, oven and microwave/hood fan). This suite also has upgraded closet systems for extra storage. You will love to host family dinners around a sizeable dining area which can seat up to 8 guests. The open floor plan flows logically and features a spacious primary bedroom can comfortably fit a king side bed, with a walk -in closet and spa-like ensuite. The second bedroom and full bathroom are ideal for guests or family. Note that heat, water, and electricity are included in the condo fees which is very rare. The washer and dryer are in a separate utility room, which doubles as a pantry or additional in-suite storage. This property includes TWO parking stalls, located close to the main entrance for easy access. This two bed + two bath open and spacious floor plan truly has it all! The location is conveniently located next to the Health and Wellness Centre, Walmart, Canadian Tire, Sobeys, Scotiabank, pharmacies, breweries and a plethora of food options. Not only is this building pet friendly, but it is steps away from Cimarron Parkway walking path which flows through Kady Park, a large green space with a playground nearby. Okotoks is known for its kind people, incredible nature walks and is a great place to invest in as it has a projected population of 80,000 over the next 50 years. This would make a savvy purchase for a first time homebuyer, down sizer or investor.
Location
Province AB
County Foothills County
Zoning NC
Direction E
Interior
Interior Features Breakfast Bar, Ceiling Fan(s), Laminate Counters, Walk-In Closet(s)
Heating Baseboard, Natural Gas
Cooling None
Flooring Carpet, Tile
Appliance Dishwasher, Dryer, Electric Stove, Microwave Hood Fan, Refrigerator, Washer
Laundry In Unit
Exterior
Garage Side By Side, Stall
Garage Description Side By Side, Stall
Community Features Park, Playground, Schools Nearby, Shopping Nearby, Walking/Bike Paths
Amenities Available Elevator(s), Trash, Visitor Parking
Porch Balcony(s)
Parking Type Side By Side, Stall
Exposure E
Total Parking Spaces 2
Building
Story 4
Architectural Style Low-Rise(1-4)
Level or Stories Single Level Unit
Structure Type Vinyl Siding,Wood Frame
Others
HOA Fee Include Common Area Maintenance,Electricity,Heat,Insurance,Professional Management,Reserve Fund Contributions,Sewer,Snow Removal,Trash,Water
Restrictions Pet Restrictions or Board approval Required,Pets Allowed
Tax ID 84556776
Ownership Private
Pets Description Restrictions, Yes
Read Less Info
Want to know what your home might be worth? Contact us for a FREE valuation!

Our team is ready to help you sell your home for the highest possible price ASAP

"My job is to find and attract mastery-based agents to the office, protect the culture, and make sure everyone is happy! "







