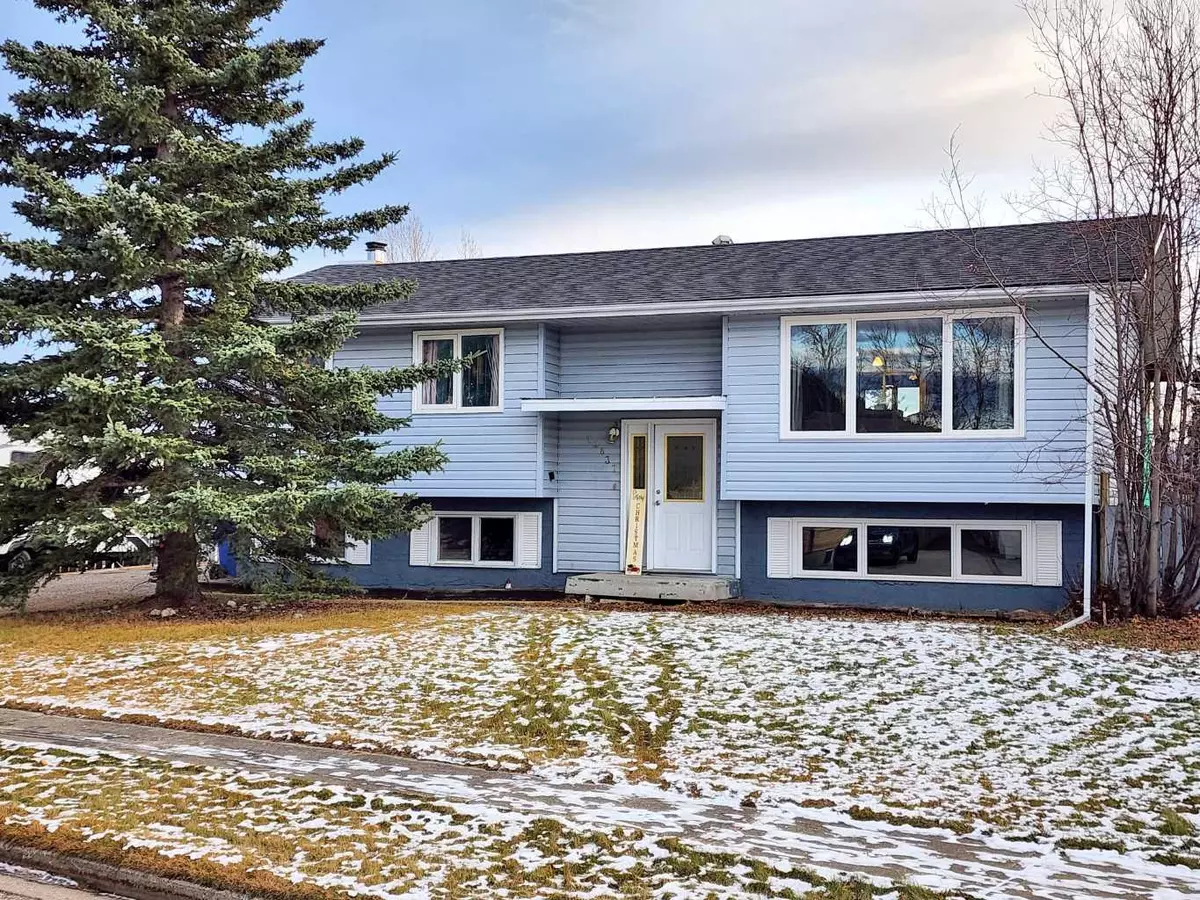$236,500
$250,000
5.4%For more information regarding the value of a property, please contact us for a free consultation.
4 Beds
3 Baths
1,074 SqFt
SOLD DATE : 02/23/2024
Key Details
Sold Price $236,500
Property Type Single Family Home
Sub Type Detached
Listing Status Sold
Purchase Type For Sale
Square Footage 1,074 sqft
Price per Sqft $220
MLS® Listing ID A2095617
Sold Date 02/23/24
Style Bi-Level
Bedrooms 4
Full Baths 2
Half Baths 1
Originating Board Grande Prairie
Year Built 1970
Annual Tax Amount $2,079
Tax Year 2023
Lot Size 8,513 Sqft
Acres 0.2
Property Description
Welcome to this beautifully renovated home that is situated next to a park on a quiet street. With extensive updates and renovations all completed over the past 3 years, this residence boasts a modern aesthetic and is ready to move into. On the main level there are 3 bedrooms, a 4-piece main bathroom, and a convenient 2-piece ensuite attached to the primary bedroom. The living room, dining room, and kitchen are open concept and this area of the home is something that stands out. The kitchen is definitely going to be enjoyed by someone who spends a lot of time cooking or baking. It has updated appliances, new countertops, and modern soft close cabinets. With lots of counter space, a mountain view, and a view of the living room and TV, the kitchen area just feels well designed and thought out. Downstairs features an additional bedroom, a great sized family room currently being used as a home gym, lots of storage space, a fully finished laundry room, and a well-appointed 3-piece bathroom. With every window framing breathtaking mountain views and the living room overlooking the adjacent park, this home offers not only comfort but also a connection to the natural beauty that surrounds it. If you would like an exclusive private viewing, give your Realtor a call!
Location
Province AB
County Greenview No. 16, M.d. Of
Zoning R-1 B
Direction N
Rooms
Basement Finished, Full
Interior
Interior Features See Remarks
Heating Forced Air
Cooling None
Flooring Laminate, Tile, Vinyl
Appliance Dishwasher, Electric Range, Freezer, Microwave Hood Fan, Refrigerator, Washer/Dryer, Window Coverings
Laundry In Basement
Exterior
Garage Off Street
Garage Description Off Street
Fence Partial
Community Features Clubhouse, Fishing, Golf, Lake, Other, Park, Playground, Pool, Schools Nearby, Shopping Nearby, Sidewalks, Street Lights, Walking/Bike Paths
Roof Type Asphalt Shingle
Porch Other
Lot Frontage 60.0
Parking Type Off Street
Total Parking Spaces 2
Building
Lot Description Back Yard, Front Yard, Lawn, Landscaped, Views
Foundation Poured Concrete
Architectural Style Bi-Level
Level or Stories Bi-Level
Structure Type Concrete,Vinyl Siding,Wood Frame
Others
Restrictions None Known
Tax ID 56236689
Ownership Private
Read Less Info
Want to know what your home might be worth? Contact us for a FREE valuation!

Our team is ready to help you sell your home for the highest possible price ASAP

"My job is to find and attract mastery-based agents to the office, protect the culture, and make sure everyone is happy! "







