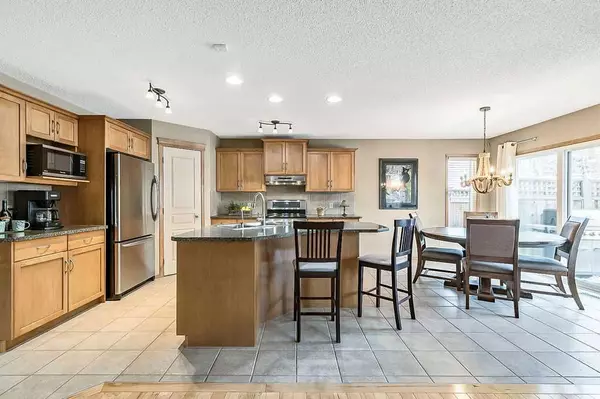$687,000
$669,000
2.7%For more information regarding the value of a property, please contact us for a free consultation.
4 Beds
4 Baths
1,867 SqFt
SOLD DATE : 02/23/2024
Key Details
Sold Price $687,000
Property Type Single Family Home
Sub Type Detached
Listing Status Sold
Purchase Type For Sale
Square Footage 1,867 sqft
Price per Sqft $367
Subdivision New Brighton
MLS® Listing ID A2107493
Sold Date 02/23/24
Style 2 Storey
Bedrooms 4
Full Baths 3
Half Baths 1
HOA Fees $28/ann
HOA Y/N 1
Originating Board Calgary
Year Built 2003
Annual Tax Amount $3,555
Tax Year 2023
Lot Size 3,950 Sqft
Acres 0.09
Property Description
Welcome home! This impeccable property has been lovingly maintained and cared for, and is ready for its new owner to call home! You will be amazed by the condition of this move in ready property. The functional layout features a large kitchen, walk in pantry, 9' ceilings, and large windows creating a bright and cheery feeling perfect for entertaining family and friends! Retreat upstairs and enjoy beautiful hardwood flooring in the spacious bonus room, 2 large bedrooms, and massive primary retreat complete with a gorgeous ensuite! The lower level features a 4th bedroom, full 3 peice bathroom and an awesome family room! The garage is fully insulated and finished and has plenty of room for vehicles and storage! Out back is a beautifully landscaped yard perfect for an evening BBQ or summer project. Located within walking distance to community center, schools, transit, shopping and a plethora of amenities, all tucked away on a quiet street! Get together with the family and friends and enjoy the life you truly deserve, a home for you and yours!
Location
Province AB
County Calgary
Area Cal Zone Se
Zoning R-1N
Direction S
Rooms
Basement Finished, Full
Interior
Interior Features Central Vacuum, Kitchen Island, No Smoking Home, Open Floorplan, Pantry
Heating Forced Air, Natural Gas
Cooling None
Flooring Ceramic Tile, Hardwood
Fireplaces Number 1
Fireplaces Type Gas, Great Room
Appliance Dishwasher, Electric Stove, Microwave Hood Fan, Refrigerator, Washer/Dryer, Window Coverings
Laundry Main Level
Exterior
Garage Double Garage Attached
Garage Spaces 2.0
Garage Description Double Garage Attached
Fence Fenced
Community Features Clubhouse, Park, Playground, Schools Nearby, Shopping Nearby, Walking/Bike Paths
Amenities Available Picnic Area, Playground
Roof Type Asphalt Shingle
Porch Deck
Lot Frontage 28.5
Parking Type Double Garage Attached
Total Parking Spaces 4
Building
Lot Description Pie Shaped Lot
Foundation Poured Concrete
Architectural Style 2 Storey
Level or Stories Two
Structure Type Wood Frame
Others
Restrictions None Known
Tax ID 83055568
Ownership Private
Read Less Info
Want to know what your home might be worth? Contact us for a FREE valuation!

Our team is ready to help you sell your home for the highest possible price ASAP

"My job is to find and attract mastery-based agents to the office, protect the culture, and make sure everyone is happy! "







