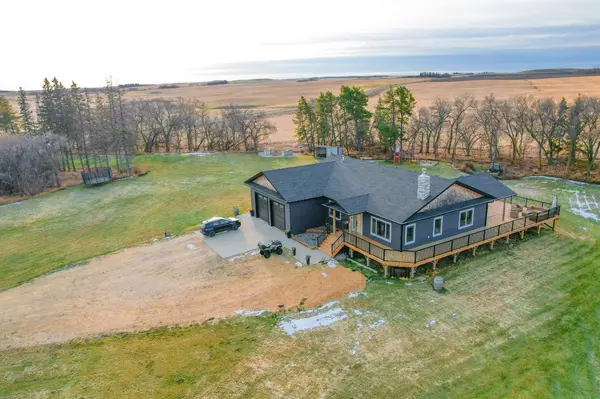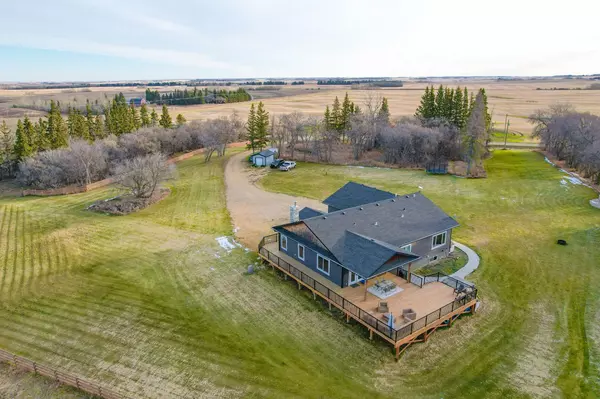$760,000
$775,000
1.9%For more information regarding the value of a property, please contact us for a free consultation.
4 Beds
3 Baths
1,787 SqFt
SOLD DATE : 02/23/2024
Key Details
Sold Price $760,000
Property Type Single Family Home
Sub Type Detached
Listing Status Sold
Purchase Type For Sale
Square Footage 1,787 sqft
Price per Sqft $425
MLS® Listing ID A2094123
Sold Date 02/23/24
Style Acreage with Residence,Bungalow
Bedrooms 4
Full Baths 3
Originating Board Central Alberta
Year Built 2016
Annual Tax Amount $2,600
Tax Year 2023
Lot Size 12.970 Acres
Acres 12.97
Property Description
Now's the time. Give the kids the country raising that they deserve, where neighbours still look out for neighbours and the land provides what a person needs. Get out to Wetaskiwin County on this lush 13 acres with a barely lived in home and a price that will make your friends wish they'd thought of it first! A pile of square feet for the family, four bedrooms three bathrooms and a magnificent kitchen that opens onto the living room and dining room. Real wood finishes, high ceilings and great colours have the home feeling regal and executive in a floor plan that is extremely well thought out. Be proud that you'll have a biggest deck of all your buddies and invite them over to show it to them regularly. Once they've gone home, grab a refreshment and head to the hot tub to unwind with the better half. A grand 30'X30' garage with 12' ceilings in case you need to practice dunking. The home sits on an ICF foundation (The Best!) and the main floor was spray foam insulated for max efficiency, she's air tight! Two water wells. One for drinking, bathing & laundry, and a shallower one for yard work and maintenance. Everything is fenced and the dugout is full so the animals can move in immediately. 20 minutes to Wetaskiwin, 1/2 hour to Ponoka or Camrose and all those communities are fabulous, but very different, so you'll never get tired of going to town. 45 minutes to the airport, an hour to Edmonton. A Capital Idea In The Country!
Location
Province AB
County Wetaskiwin No. 10, County Of
Zoning Ag.
Direction NE
Rooms
Basement Finished, Full
Interior
Interior Features Closet Organizers, High Ceilings, Kitchen Island, Natural Woodwork, No Animal Home, No Smoking Home, Open Floorplan, Pantry, Recessed Lighting, Vinyl Windows
Heating Boiler, High Efficiency, In Floor, Fireplace(s)
Cooling None
Flooring Ceramic Tile, Laminate
Fireplaces Number 1
Fireplaces Type Wood Burning
Appliance Dishwasher, Gas Stove, Microwave Hood Fan, Refrigerator, Washer/Dryer
Laundry In Basement
Exterior
Garage Double Garage Attached, Parking Pad
Garage Spaces 2.0
Garage Description Double Garage Attached, Parking Pad
Fence Fenced
Community Features Other
Roof Type Asphalt Shingle
Porch Awning(s), Deck
Parking Type Double Garage Attached, Parking Pad
Building
Lot Description Back Yard, Backs on to Park/Green Space, Corner Lot, Front Yard, Lawn, Landscaped, Many Trees, Meadow, Native Plants, Yard Drainage, Pasture, Private, Rolling Slope, Wooded
Foundation ICF Block
Architectural Style Acreage with Residence, Bungalow
Level or Stories One
Structure Type Concrete,ICFs (Insulated Concrete Forms),Mixed,Vinyl Siding,Wood Frame
Others
Restrictions None Known
Tax ID 57222718
Ownership Private
Read Less Info
Want to know what your home might be worth? Contact us for a FREE valuation!

Our team is ready to help you sell your home for the highest possible price ASAP

"My job is to find and attract mastery-based agents to the office, protect the culture, and make sure everyone is happy! "







