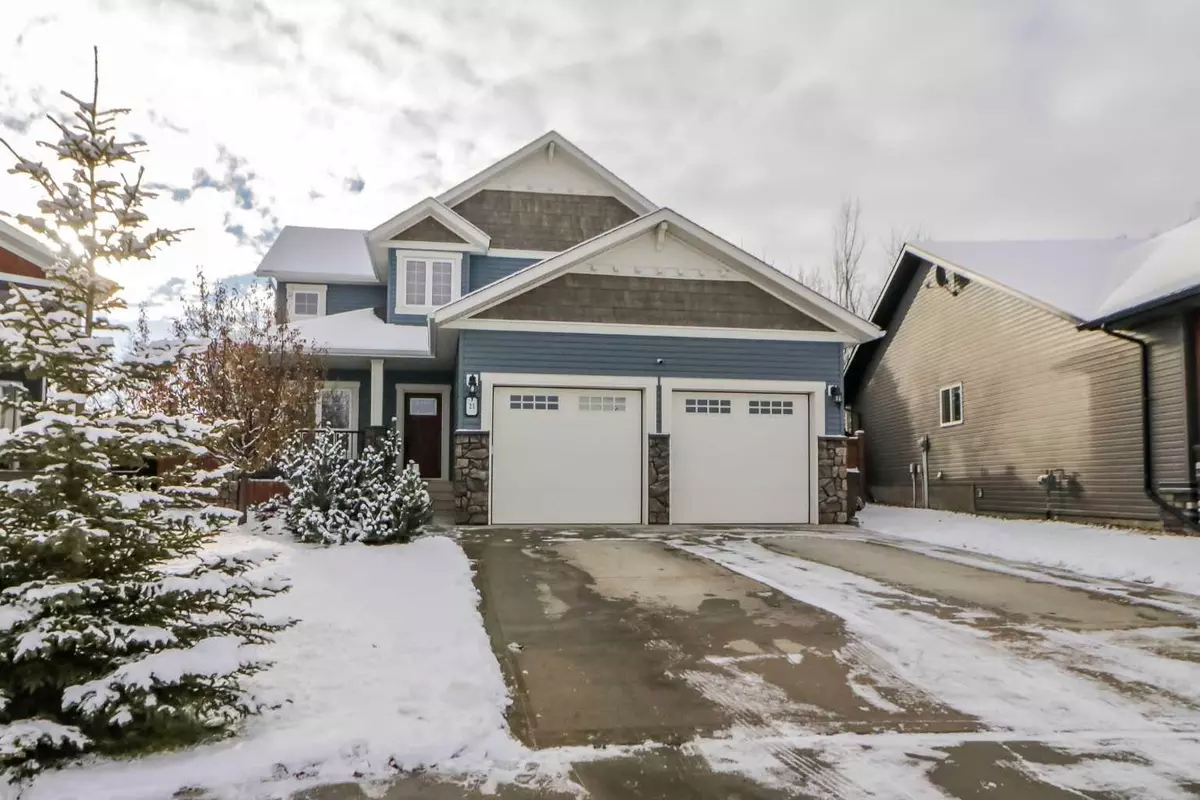$670,000
$689,000
2.8%For more information regarding the value of a property, please contact us for a free consultation.
4 Beds
4 Baths
1,980 SqFt
SOLD DATE : 02/24/2024
Key Details
Sold Price $670,000
Property Type Single Family Home
Sub Type Detached
Listing Status Sold
Purchase Type For Sale
Square Footage 1,980 sqft
Price per Sqft $338
Subdivision Ryders Ridge
MLS® Listing ID A2094830
Sold Date 02/24/24
Style 2 Storey
Bedrooms 4
Full Baths 3
Half Baths 1
Originating Board Central Alberta
Year Built 2011
Annual Tax Amount $5,382
Tax Year 2023
Lot Size 7,166 Sqft
Acres 0.16
Lot Dimensions 40'x104'x63.3'x103.6
Property Description
Welcome to this luxurious two-story home that boasts 4 bedrooms plus den and office computer room and 3 ½ elegant baths. Nestled in a cul-de-sac against a serene green space, 21 Regal Court offers a harmonious blend of opulence and nature. Excellent for the one working from home, the office at the front entrance is ideal complete with built in cabinets. The chef in the family will enjoy the grand island in the kitchen which is quartz and the spacious walk in pantry covered by a barn door, and the floor to ceiling cabinets and stainless steel appliances. The rest of the family will appreciate the roomy dining area and the open living room with the stone faced gas fireplace. Step from the dining room out onto the deck and the private back yard steps from the walking paths of Sylvan. Upstairs are 3 bedrooms including the large primary bedroom with an amazing walk in closet and the distinguished ensuite with double sinks and marble countertops. Downstairs is fully developed with a great family room area with in floor heat, another bedroom, and a beautiful 4 piece bathroom. The double attached garage has roughed in slab heat. A new water tank and water softener was put in in 2020. Close to schools, shopping and parks, this open concept layout, coupled with high-end finishes, creates a haven of comfort and style, making it the epitome of sophisticated living.
Location
Province AB
County Red Deer County
Zoning R1
Direction N
Rooms
Basement Finished, Full
Interior
Interior Features Granite Counters, Kitchen Island, No Smoking Home, Open Floorplan, Quartz Counters
Heating Forced Air
Cooling None
Flooring Carpet, Tile, Vinyl Plank
Fireplaces Number 1
Fireplaces Type Gas
Appliance Dishwasher, Dryer, Microwave, Range Hood, Refrigerator, Stove(s), Washer, Window Coverings
Laundry Main Level
Exterior
Garage Double Garage Attached
Garage Spaces 2.0
Garage Description Double Garage Attached
Fence Fenced
Community Features Lake, Park, Playground, Schools Nearby, Shopping Nearby, Walking/Bike Paths
Roof Type Asphalt
Porch Front Porch
Lot Frontage 40.0
Parking Type Double Garage Attached
Total Parking Spaces 4
Building
Lot Description Backs on to Park/Green Space, Cul-De-Sac, No Neighbours Behind, Landscaped, Pie Shaped Lot
Foundation Poured Concrete
Architectural Style 2 Storey
Level or Stories Two
Structure Type Wood Frame
Others
Restrictions None Known
Tax ID 84874677
Ownership Private
Read Less Info
Want to know what your home might be worth? Contact us for a FREE valuation!

Our team is ready to help you sell your home for the highest possible price ASAP

"My job is to find and attract mastery-based agents to the office, protect the culture, and make sure everyone is happy! "







