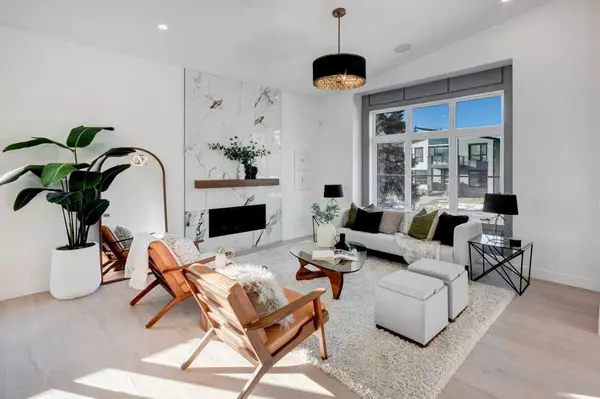$1,555,000
$1,589,900
2.2%For more information regarding the value of a property, please contact us for a free consultation.
4 Beds
3 Baths
1,741 SqFt
SOLD DATE : 02/24/2024
Key Details
Sold Price $1,555,000
Property Type Single Family Home
Sub Type Detached
Listing Status Sold
Purchase Type For Sale
Square Footage 1,741 sqft
Price per Sqft $893
Subdivision Charleswood
MLS® Listing ID A2099017
Sold Date 02/24/24
Style Bungalow
Bedrooms 4
Full Baths 3
Originating Board Calgary
Year Built 2023
Annual Tax Amount $3,917
Tax Year 2023
Lot Size 5,392 Sqft
Acres 0.12
Property Description
Welcome to this brand new full walkout bungalow over 3200 sq ft of developed space with attached triple tandem garage (a rare find) nestled in the sought-after community of Charleswood. Conveniently located with close proximity to the University of Calgary, shopping complex, Nose Hill Park and various amenities. This home boasts an aesthetically pleasing exterior. Step inside to discover an inviting open-concept main floor adorned with a lofty 13 ft vaulted painted ceiling and engineered hardwood flooring. The gourmet kitchen is a culinary enthusiast dream, showcasing white paintable wood cabinetry with real ply wood boxes, a spacious Walnut island giving a rich look, with ample storage and top-of-the line built-in Jenn Air appliances. Enjoy seamless indoor-outdoor living as a patio door from the kitchen leads to the sundeck with some city views, perfect for entertaining or relaxing. The main floor includes a versatile den, a generously sized bedroom featuring a large closet with a pocket door to the main bathroom. The primary bedroom is a retreat in itself, featuring a beautifully designed ensuite comes with infloor heat, a rejuvenating steam shower with body jets, a hand held shower & a rain shower, a luxurious standalone tub, and dual vanity. Additionally, the main floor boasts a very large laundry room with plenty of cabinets for storage. Throughout the entire house, you will find sophisticated lighting fixtures and exquisite woodwork adding a touch of elegance to every corner. Large windows throughout the home flood the space with natural sunlight, creating a bright and airy atmosphere. Notably, this home incorporates extra-wide doors for added accessibility. Venture to the walkout basement with in slab heat where a well-appointed rec room awaits, complete with a convenient wet bar equipped with a fridge, dishwasher and a microwave. Two spacious bedrooms with walk in closets and a second laundry area make this basement both functional and stylish. Extra wide mudroom gives a lot of storage & accessibility from the attached garage. Step through the door to access a patio and a sizable yard, perfect for enjoying the outdoors. Enjoy the attached triple tandem heated garage finished to paint grade with a 200 AMP electrical panel for all your EV charging needs. This modern bungalow seamlessly blends style and functionality, offering a luxurious living experience in the heart of Charleswood. Covered with new home warranty.
Location
Province AB
County Calgary
Area Cal Zone Nw
Zoning R-C1
Direction W
Rooms
Basement Finished, Full
Interior
Interior Features Central Vacuum, Double Vanity, Kitchen Island, Low Flow Plumbing Fixtures, No Animal Home, No Smoking Home, Pantry, Quartz Counters, See Remarks, Vaulted Ceiling(s), Wet Bar, Wired for Data, Wired for Sound
Heating Central, In Floor, Fireplace(s), Forced Air
Cooling Rough-In
Flooring Carpet, Hardwood, Tile
Fireplaces Number 1
Fireplaces Type Gas
Appliance Bar Fridge, Built-In Oven, Built-In Refrigerator, Dishwasher, Dryer, Garage Control(s), Gas Stove, Gas Water Heater, Humidifier, Range Hood, Washer
Laundry In Basement, Laundry Room, Lower Level, Main Level, See Remarks, Sink
Exterior
Garage Triple Garage Attached
Garage Spaces 3.0
Garage Description Triple Garage Attached
Fence Fenced
Community Features Playground, Schools Nearby, Shopping Nearby, Sidewalks, Street Lights
Roof Type Asphalt Shingle
Porch Deck, Patio
Lot Frontage 53.97
Parking Type Triple Garage Attached
Total Parking Spaces 3
Building
Lot Description Back Lane, Back Yard, Low Maintenance Landscape, Sloped
Foundation Poured Concrete
Architectural Style Bungalow
Level or Stories One
Structure Type Manufactured Floor Joist,Wood Frame
New Construction 1
Others
Restrictions None Known
Tax ID 82687254
Ownership Private
Read Less Info
Want to know what your home might be worth? Contact us for a FREE valuation!

Our team is ready to help you sell your home for the highest possible price ASAP

"My job is to find and attract mastery-based agents to the office, protect the culture, and make sure everyone is happy! "







