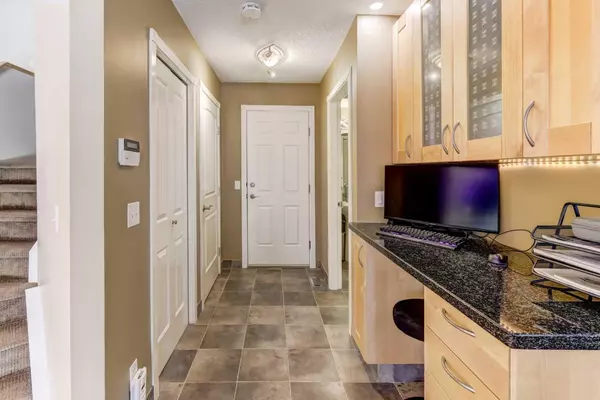$725,000
$724,900
For more information regarding the value of a property, please contact us for a free consultation.
4 Beds
4 Baths
1,802 SqFt
SOLD DATE : 02/24/2024
Key Details
Sold Price $725,000
Property Type Single Family Home
Sub Type Detached
Listing Status Sold
Purchase Type For Sale
Square Footage 1,802 sqft
Price per Sqft $402
Subdivision Country Hills
MLS® Listing ID A2109970
Sold Date 02/24/24
Style 2 Storey
Bedrooms 4
Full Baths 3
Half Baths 1
Originating Board Calgary
Year Built 1998
Annual Tax Amount $3,476
Tax Year 2023
Lot Size 3,831 Sqft
Acres 0.09
Property Description
Welcome to the desirable community of Country Hills! This exquisite two-story home, complete with a double attached garage, features 4 bedrooms, 4 bathrooms, complete with upgrades throughout, and shows 10/10!. The inviting main floor unveils a thoughtfully renovated open-concept layout, featuring an expansive granite countertop island that serves as the ideal focal point for hosting gatherings. A fully outfitted contemporary kitchen boasts generous counter and storage space, complete with a convenient walk-in pantry. The fully finished basement provides additional bedroom, living space, office and 3 piece bath. The enclosed backyard is a quiet oasis with ample patio and green space, complete with a private gazebo and hot tub retreat! Nestled in the back of a cul-de-sac with extra parking, back lane and just steps away from public transit, it’s within easy walking distance of an array of essential amenities, from schools and shopping to restaurants, scenic pathways, and the Cardel Recreation Center. Newer roof and siding. This home has been renovated on all three floors. Over 2600 sq ft of living space. A solid investment opportunity as the rental demand in this area is at an all-time high. This meticulously maintained smoke free home is a MUST see with its prime location. Absolutely stunning! Schedule your appointment today!
Location
Province AB
County Calgary
Area Cal Zone N
Zoning R-C1N
Direction E
Rooms
Basement Finished, Full
Interior
Interior Features Granite Counters, No Smoking Home, Pantry, Vinyl Windows
Heating Forced Air, Natural Gas
Cooling Central Air
Flooring Carpet, Ceramic Tile, Hardwood
Fireplaces Number 1
Fireplaces Type Gas
Appliance Built-In Oven, Dishwasher, Dryer, Electric Cooktop, Garage Control(s), Microwave, Range Hood, Refrigerator, Washer, Water Softener
Laundry Main Level
Exterior
Garage Double Garage Attached
Garage Spaces 2.0
Garage Description Double Garage Attached
Fence Fenced
Community Features Golf, Park, Schools Nearby, Shopping Nearby, Walking/Bike Paths
Roof Type Asphalt Shingle
Porch Deck, Patio, See Remarks
Lot Frontage 49.54
Parking Type Double Garage Attached
Total Parking Spaces 4
Building
Lot Description Back Lane, Back Yard, Gazebo, Landscaped, Rectangular Lot
Foundation Poured Concrete
Architectural Style 2 Storey
Level or Stories Two
Structure Type Stone,Vinyl Siding,Wood Frame
Others
Restrictions None Known
Tax ID 83169247
Ownership Private
Read Less Info
Want to know what your home might be worth? Contact us for a FREE valuation!

Our team is ready to help you sell your home for the highest possible price ASAP

"My job is to find and attract mastery-based agents to the office, protect the culture, and make sure everyone is happy! "







