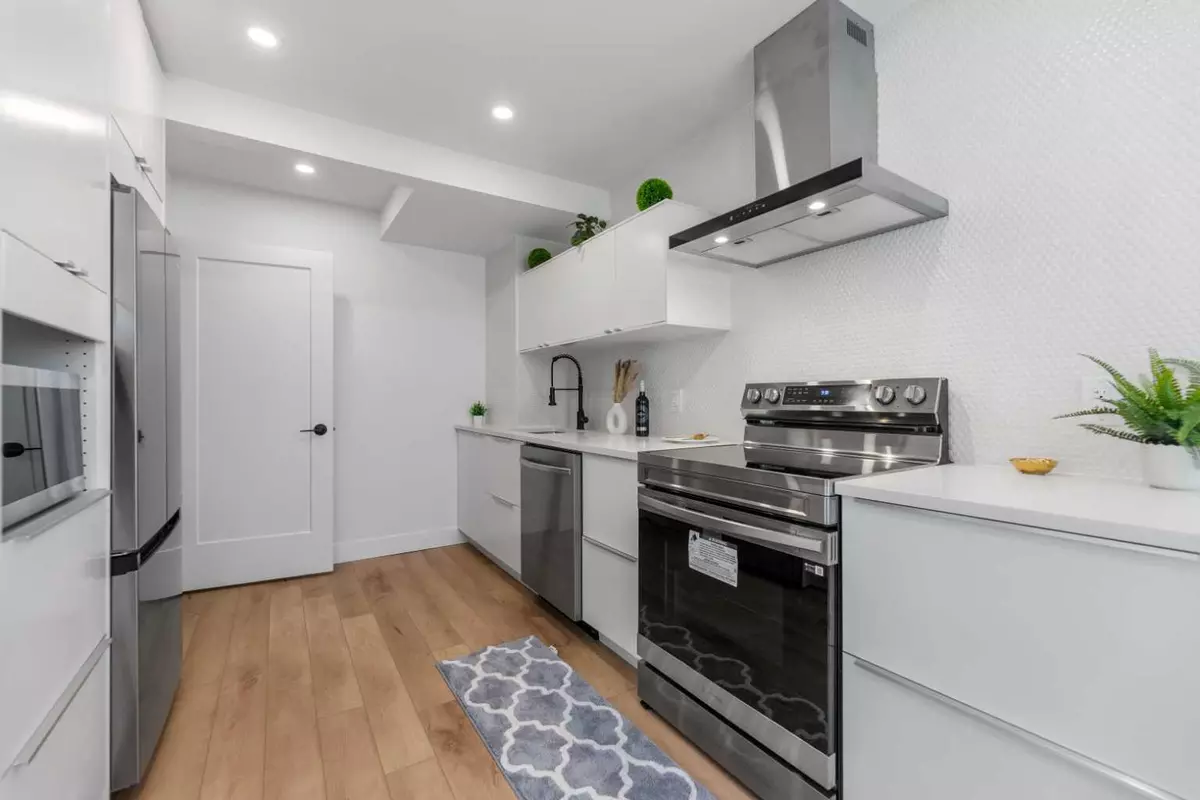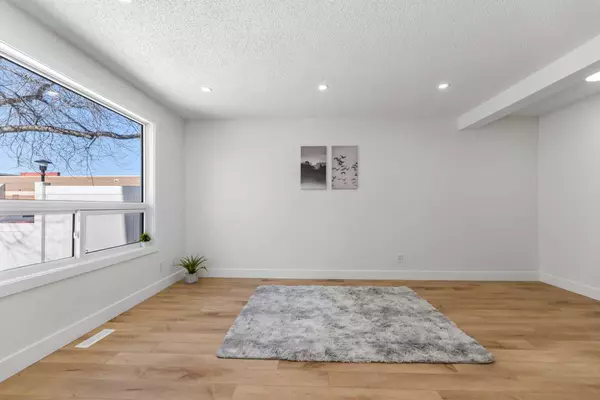$435,291
$409,900
6.2%For more information regarding the value of a property, please contact us for a free consultation.
3 Beds
2 Baths
944 SqFt
SOLD DATE : 02/25/2024
Key Details
Sold Price $435,291
Property Type Townhouse
Sub Type Row/Townhouse
Listing Status Sold
Purchase Type For Sale
Square Footage 944 sqft
Price per Sqft $461
Subdivision Braeside
MLS® Listing ID A2108259
Sold Date 02/25/24
Style 2 Storey
Bedrooms 3
Full Baths 1
Half Baths 1
Condo Fees $354
Originating Board Calgary
Year Built 1978
Annual Tax Amount $1,797
Tax Year 2023
Property Description
Welcome to this beautifully renovated townhome in a pet-friendly complex in Braeside. Outside offers a nicely landscaped area with a good mix of grass, patio and flower beds as well as being fully fenced in (great for pets & kids). Inside this heavily renovated 3 bed 1.5 bath you will find a new kitchen complete with quartz counter tops and plenty of cupboard space, brand new stainless steel appliances with 1yr warranty brand new vinyl plank flooring, new lights fixtures, plumbing faucets, etc. The main floor powder room is convenient and great for guests and is also fully updated. Upstairs you will find a massive primary bedroom with a large closet complete with built ins. 2 more bedrooms and a fully renovated 4-piece bathroom complete the upper level. The lower level is fully developed with ample space for rec room + games area/play space and has brand new carpet. Freshly painted home including doors, banisters and trim and new carpet flooring with brand new washer and dryer. The complex has recently upgraded all vinyl fencing, windows & doors (May 2023) and roof. The unit comes with 1 parking stall and able to rent additional parking spots for 25-35$ a month. The Braeside community is one of the best locations for commuters and anyone looking for all your amenities around them. You will be within 5 minutes of Southland Leisure Center, within walking distance of parks, schools, off-leash dog parks, and dining options. 10 minutes to Fish Creek Park, South Center Mall, and the Canyon Meadows Aquatic & Fitness Centre. Only a 15-minute drive to the Glenmore Reservoir. Not to mention the proximity to transit ensures easy access to various destinations. Call your favorite Realtor and book a showing before this one is gone!
Location
Province AB
County Calgary
Area Cal Zone S
Zoning M-C1 d100
Direction W
Rooms
Basement Finished, Full
Interior
Interior Features No Animal Home, No Smoking Home, Recessed Lighting, Stone Counters
Heating Forced Air, Natural Gas
Cooling None
Flooring Carpet, Tile, Vinyl Plank
Appliance Dishwasher, Electric Stove, Microwave, Range Hood, Refrigerator, Washer
Laundry In Unit
Exterior
Garage Assigned, Stall
Garage Description Assigned, Stall
Fence Fenced
Community Features Playground, Schools Nearby, Shopping Nearby
Amenities Available Parking, Snow Removal
Roof Type Asphalt Shingle
Porch Deck
Parking Type Assigned, Stall
Total Parking Spaces 1
Building
Lot Description Back Yard
Foundation Poured Concrete
Architectural Style 2 Storey
Level or Stories Two
Structure Type Vinyl Siding,Wood Frame
Others
HOA Fee Include Common Area Maintenance,Insurance,Professional Management,Reserve Fund Contributions,Snow Removal
Restrictions Condo/Strata Approval
Ownership Private,REALTOR®/Seller; Realtor Has Interest
Pets Description Yes
Read Less Info
Want to know what your home might be worth? Contact us for a FREE valuation!

Our team is ready to help you sell your home for the highest possible price ASAP

"My job is to find and attract mastery-based agents to the office, protect the culture, and make sure everyone is happy! "







