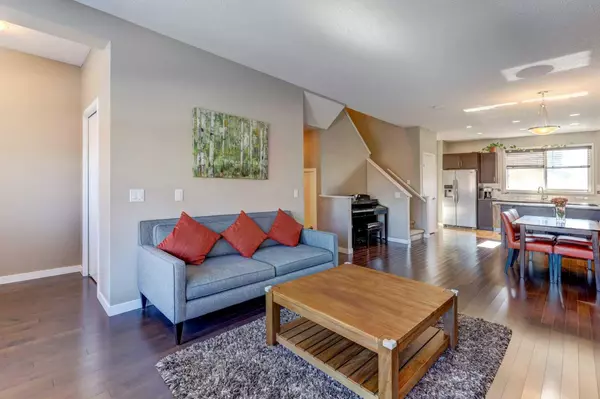$625,000
$619,900
0.8%For more information regarding the value of a property, please contact us for a free consultation.
3 Beds
3 Baths
1,509 SqFt
SOLD DATE : 02/25/2024
Key Details
Sold Price $625,000
Property Type Single Family Home
Sub Type Detached
Listing Status Sold
Purchase Type For Sale
Square Footage 1,509 sqft
Price per Sqft $414
Subdivision Evanston
MLS® Listing ID A2109716
Sold Date 02/25/24
Style 2 Storey
Bedrooms 3
Full Baths 2
Half Baths 1
Originating Board Calgary
Year Built 2013
Annual Tax Amount $3,423
Tax Year 2023
Lot Size 3,035 Sqft
Acres 0.07
Property Description
Welcome to 22 Evansborough Crescent NW, a stunning home located on a quiet street, just one block from Our Lady of Grace K to 9 Grade School. This is the first time this immaculate property is being listed for sale, and it offers everything you need for a comfortable and convenient lifestyle. The south facing backyard is a dream come true, with a large deck, a double detached garage, and a fully fenced yard. The gas BBQ with gas line hook up is included to help make this summer, your best summer. The main floor features a bright open floor plan, with plenty of windows, a cozy gas fireplace, a gourmet kitchen with granite counters, stainless steel appliances and a pantry. Just off of the living room, there is a convenient half bath before heading down to the unspoiled basement. The perfect basement layout is waiting for your creativity and development, featuring laundry, a utility sink, bathroom rough-in, with everything located towards the outside, making for a large open recreation area. The upper floor boasts three spacious bedrooms, including a primary suite with a huge walk-in closet and a full ensuite bathroom. The other two bedrooms share another full bathroom just across the hall. Blind package throughout. This home is located in a family-friendly neighborhood, with easy access to playgrounds, ravines, pathways, shopping, and golf. You can also enjoy a short drive to downtown and the airport. Don't miss this opportunity to own this beautiful home. Book your showing today!
Location
Province AB
County Calgary
Area Cal Zone N
Zoning R-1N
Direction N
Rooms
Basement Full, Unfinished
Interior
Interior Features Bathroom Rough-in, Closet Organizers, Granite Counters, Pantry, Vinyl Windows, Walk-In Closet(s)
Heating Fireplace(s), Floor Furnace, Natural Gas
Cooling None
Flooring Carpet, Ceramic Tile, Hardwood
Fireplaces Number 1
Fireplaces Type Gas, Living Room, Mantle
Appliance Dishwasher, Dryer, Electric Stove, Garage Control(s), Microwave Hood Fan, Refrigerator, Washer, Window Coverings
Laundry In Basement, Sink
Exterior
Garage Alley Access, Double Garage Detached, Enclosed
Garage Spaces 2.0
Garage Description Alley Access, Double Garage Detached, Enclosed
Fence Fenced
Community Features Park, Playground, Schools Nearby, Shopping Nearby, Sidewalks, Street Lights, Walking/Bike Paths
Roof Type Asphalt Shingle
Porch Deck
Lot Frontage 28.05
Parking Type Alley Access, Double Garage Detached, Enclosed
Total Parking Spaces 2
Building
Lot Description Back Lane, Back Yard, Front Yard, Lawn, Level, Rectangular Lot
Foundation Poured Concrete
Architectural Style 2 Storey
Level or Stories Two
Structure Type Vinyl Siding,Wood Frame
Others
Restrictions Restrictive Covenant,Utility Right Of Way
Tax ID 82692479
Ownership Private
Read Less Info
Want to know what your home might be worth? Contact us for a FREE valuation!

Our team is ready to help you sell your home for the highest possible price ASAP

"My job is to find and attract mastery-based agents to the office, protect the culture, and make sure everyone is happy! "







