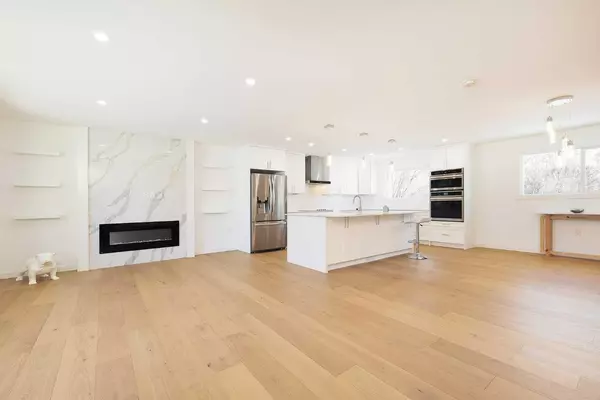$845,000
$849,999
0.6%For more information regarding the value of a property, please contact us for a free consultation.
5 Beds
3 Baths
1,300 SqFt
SOLD DATE : 02/25/2024
Key Details
Sold Price $845,000
Property Type Single Family Home
Sub Type Detached
Listing Status Sold
Purchase Type For Sale
Square Footage 1,300 sqft
Price per Sqft $650
Subdivision Haysboro
MLS® Listing ID A2107647
Sold Date 02/25/24
Style Bungalow
Bedrooms 5
Full Baths 3
Originating Board Calgary
Year Built 1958
Annual Tax Amount $4,958
Tax Year 2023
Lot Size 5,995 Sqft
Acres 0.14
Property Description
OPEN HOUSE SATURDAY 12 PM-4 PM FEBRUARY 17TH. This spectacular FIVE bedroom bungalow, with over 2500sqft of living space, will blow you away. Completely renovated AND restructured, the quality of this house is second to none. All new front walk concrete and house siding (also windows and doors) welcome you into a fresh and open great room. The kitchen features an enormous island with front AND back-facing storage, and room to seat 5. True, top-of-the-line appliances including a Frigidaire Professional induction cooktop, a water and ice dispensing refrigerator with french doors and separate wall-mounted Gallery microwave and oven. Continuing the no-compromises kitchen is a Grohe laminar flow faucet, a roughed in pot filler, and Guava Quartz Countertops. The dining space comfortably seats 6 at a round table, or can be expanded into the open concept living room to accommodate upwards of 30 people for your extended family, holidays, work functions, or game nights. A floor-to-ceiling solid Guava Quartz slab encompasses the fireplace, and is flanked by custom hand-made floating shelves, creating a very modern and unique centerpiece. All three, full baths, feature expertly installed large format tiles throughout. The upstairs ensuite boasts the largest shower you'll probably ever see, with TWO full quartz niches, and FOUR individually controlled Grohe shower heads. A six and a half foot double vanity has enough space for all your products, two Grohe faucets, and the Toto lav is conveniently equipped with a USB power outlet. Your closet continues the use of high quality materials, and abundance of storage, with TWO racks of built-in drawers, topped with matching quartz. The primary bedroom is truly king-sized. The lower level has three more bedrooms, one featuring it's own ensuite full bath, and another boasting an 8' closet with custom built-in organization. The spared-no-expense approach continues to a large laundry room with quartz countertops including a custom sink! The laundry pedestals make the day-to-day easy and comfortable, as does the 36" door. No more side-shuffle with the basket or squeezing between the machines and the walls! A 9' wet bar stands opposite the theatre style entertainment area, which is complete with hard-wired ethernet and more hand-made custom built-ins. Keep your movies, games, or collectables on display, or store them in the floating cabinets. The grounds are fully irrigated, with new concrete around the side, making yard maintenance convenient and easy. The mature rear gardens add sense of nature, and the included miniature duplicate of the house makes for an adorable birdfeeder. A new, oversized, 22x24 double garage with 9 FOOT CEILINGS finishes off this absolute gem. Close enough for a comfortable commute by car or transit with Express BRT line to downtown or CTrain, while also a five minute walk to Glenmore Park. Take your pick of Chinook Mall, Southcentre Mall, or Southland Leisure Centre! All you need is right here.
Location
Province AB
County Calgary
Area Cal Zone S
Zoning R-C1
Direction E
Rooms
Basement Finished, Full
Interior
Interior Features Double Vanity, Kitchen Island, No Animal Home, No Smoking Home, Open Floorplan
Heating Central, Natural Gas
Cooling None
Flooring Carpet, Hardwood, Tile
Fireplaces Number 1
Fireplaces Type Electric, Living Room
Appliance Dishwasher, Electric Cooktop, Garage Control(s), Humidifier, Microwave, Oven-Built-In, Range Hood, Refrigerator, Tankless Water Heater, Washer/Dryer
Laundry In Basement
Exterior
Garage Double Garage Detached
Garage Spaces 2.0
Garage Description Double Garage Detached
Fence Fenced
Community Features Park, Playground, Pool, Schools Nearby, Shopping Nearby, Sidewalks, Street Lights, Tennis Court(s)
Roof Type Asphalt Shingle
Porch None
Lot Frontage 60.0
Parking Type Double Garage Detached
Total Parking Spaces 2
Building
Lot Description Back Lane, Back Yard, Underground Sprinklers, Yard Lights
Foundation Poured Concrete
Architectural Style Bungalow
Level or Stories One
Structure Type Composite Siding,Wood Frame
Others
Restrictions None Known
Tax ID 82857154
Ownership Private
Read Less Info
Want to know what your home might be worth? Contact us for a FREE valuation!

Our team is ready to help you sell your home for the highest possible price ASAP

"My job is to find and attract mastery-based agents to the office, protect the culture, and make sure everyone is happy! "







