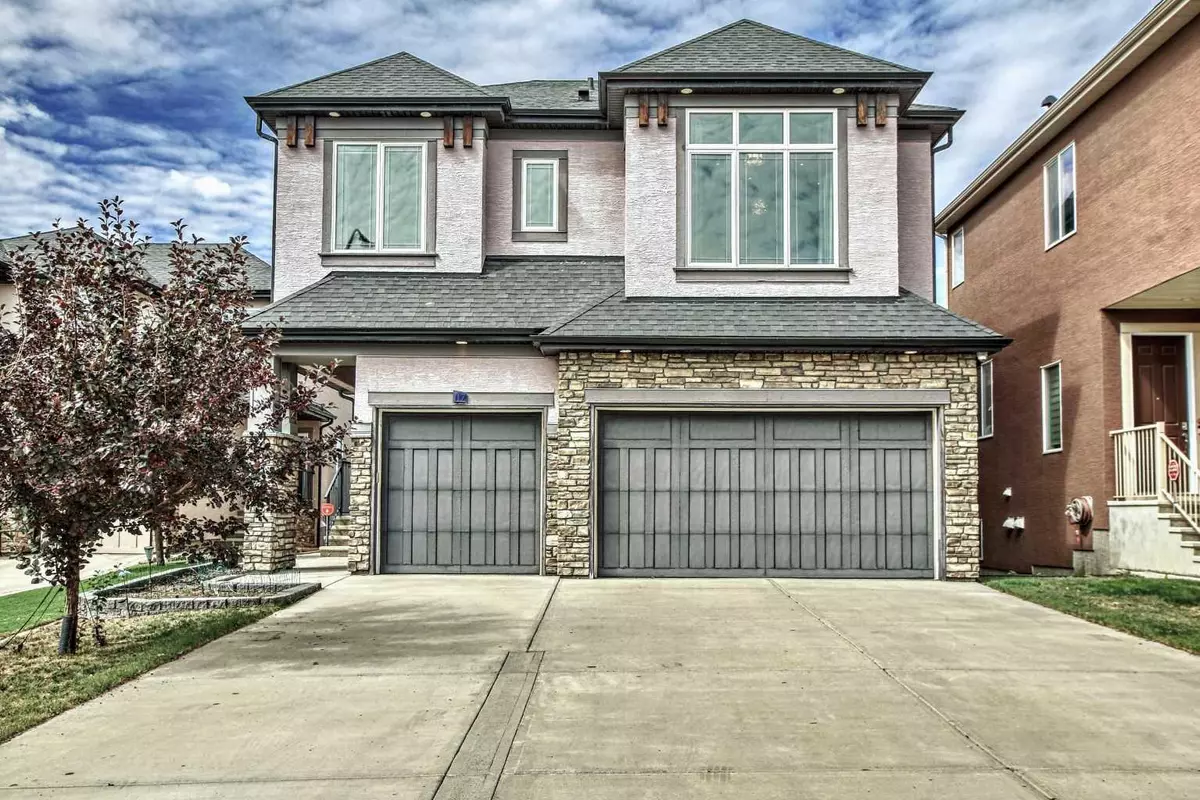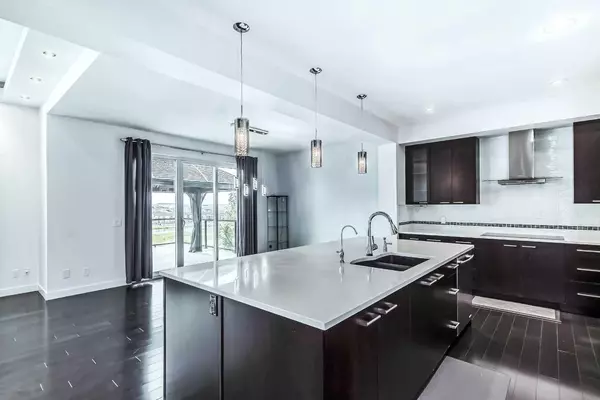$1,300,000
$1,350,000
3.7%For more information regarding the value of a property, please contact us for a free consultation.
4 Beds
4 Baths
2,900 SqFt
SOLD DATE : 02/25/2024
Key Details
Sold Price $1,300,000
Property Type Single Family Home
Sub Type Detached
Listing Status Sold
Purchase Type For Sale
Square Footage 2,900 sqft
Price per Sqft $448
Subdivision Evanston
MLS® Listing ID A2091462
Sold Date 02/25/24
Style 2 Storey
Bedrooms 4
Full Baths 3
Half Baths 1
Originating Board Calgary
Year Built 2012
Annual Tax Amount $7,228
Tax Year 2023
Lot Size 5,930 Sqft
Acres 0.14
Property Description
Introducing a Prestigious Ridge Residence in Evanston, Calgary: Where Elegance Meets Majestic Views!
We extend a warm invitation to explore an exceptional architectural marvel nestled in the heart of Evanston, Calgary. This stunning home harmoniously blends opulent living with awe-inspiring vistas, embodying the pinnacle of meticulous craftsmanship. Immerse yourself in a dwelling that defines unparalleled luxury, boasting four bedrooms, three and a half bathrooms, and an expansive living space that surpasses 4,000 square feet. Prepare to be captivated by an exclusive opportunity to own a home adorned with panoramic splendor that will leave an indelible mark on your senses.
Bask in captivating views from various angles, as Evanston Ridge graces your surroundings, turning each moment spent within these walls into an enduring memory. Upon arrival, you'll be greeted by soaring nine-foot ceilings on the main floor, infusing an open and airy ambiance that exudes a palpable sense of grandeur. The refined eight-foot doors seamlessly enhance the atmosphere, beautifully complementing the upscale design.
The fusion of elegant aesthetics and pragmatic functionality is masterfully exemplified by the meticulously crafted engineered hardwood flooring, seamlessly uniting style with durability. The gourmet kitchen, adorned with premium built-in stainless steel appliances, entices culinary enthusiasts to craft masterpieces while effortlessly entertaining guests.
This residence is a testament to meticulous craftsmanship, custom-built by Calbridge Homes, a top luxury builder. The home boasts a 72-inch Fireplace (colorful Led) with a Granite exterior finish, while the office room's glass doors are constructed from 12MM commercial-grade glass. The master bedroom boasts upgraded tiles imported from Europe, adding a touch of sophistication. The Main Floor features impressive 8-feet doors, and the entire house is adorned with Crystal Light fixtures sourced from New York. The deck has been extended with Vinyl flooring and a glass railing, offering a seamless connection to the outdoors. Experience plush comfort with a carpet upgrade to 70 ounces paired with a 10 lbs underlay. The entire house is upgraded with Delta Brand's top-of-the-line "Brizo" faucets, reflecting a commitment to excellence.
The basement presents an entertainer's haven, featuring a refined wet bar complete with a commercial wine fridge, ensuring your collection of fine wines is impeccably cooled for your indulgence.
Parking needs are effortlessly met by the triple-car garage driveway, generously accommodating your vehicles and guest parking (6) in driveway, making event hosting a breeze. Situated in the sought-after Evanston neighborhood, this residence expertly balances luxury, comfort, and convenience. Immerse yourself in the tranquil surroundings and embrace the proximity to amenities, schools, parks, and lush green spaces, creating an idyllic haven to call your own. This house is definitely a house you need to own!
Location
Province AB
County Calgary
Area Cal Zone N
Zoning R-1
Direction E
Rooms
Basement Finished, Walk-Out To Grade
Interior
Interior Features Granite Counters, Open Floorplan, Skylight(s), Storage, Walk-In Closet(s), Wet Bar
Heating Forced Air
Cooling Central Air
Flooring Carpet, Hardwood, Tile
Fireplaces Number 1
Fireplaces Type Electric
Appliance Built-In Oven, Central Air Conditioner, Dishwasher, Electric Cooktop, Oven-Built-In, Range Hood, Refrigerator, Washer/Dryer
Laundry In Basement, Multiple Locations, Upper Level
Exterior
Garage Garage Faces Front, Triple Garage Attached
Garage Spaces 3.0
Garage Description Garage Faces Front, Triple Garage Attached
Fence Fenced
Community Features Playground, Schools Nearby, Shopping Nearby, Sidewalks, Street Lights, Walking/Bike Paths
Roof Type Asphalt Shingle
Porch Deck, Other
Lot Frontage 46.36
Parking Type Garage Faces Front, Triple Garage Attached
Exposure E
Total Parking Spaces 9
Building
Lot Description Back Yard, Backs on to Park/Green Space, Cul-De-Sac, Gazebo, Lawn, No Neighbours Behind
Foundation None, Poured Concrete
Architectural Style 2 Storey
Level or Stories Two
Structure Type Concrete,Stucco,Wood Frame
Others
Restrictions Utility Right Of Way
Tax ID 83116730
Ownership Private
Read Less Info
Want to know what your home might be worth? Contact us for a FREE valuation!

Our team is ready to help you sell your home for the highest possible price ASAP

"My job is to find and attract mastery-based agents to the office, protect the culture, and make sure everyone is happy! "







