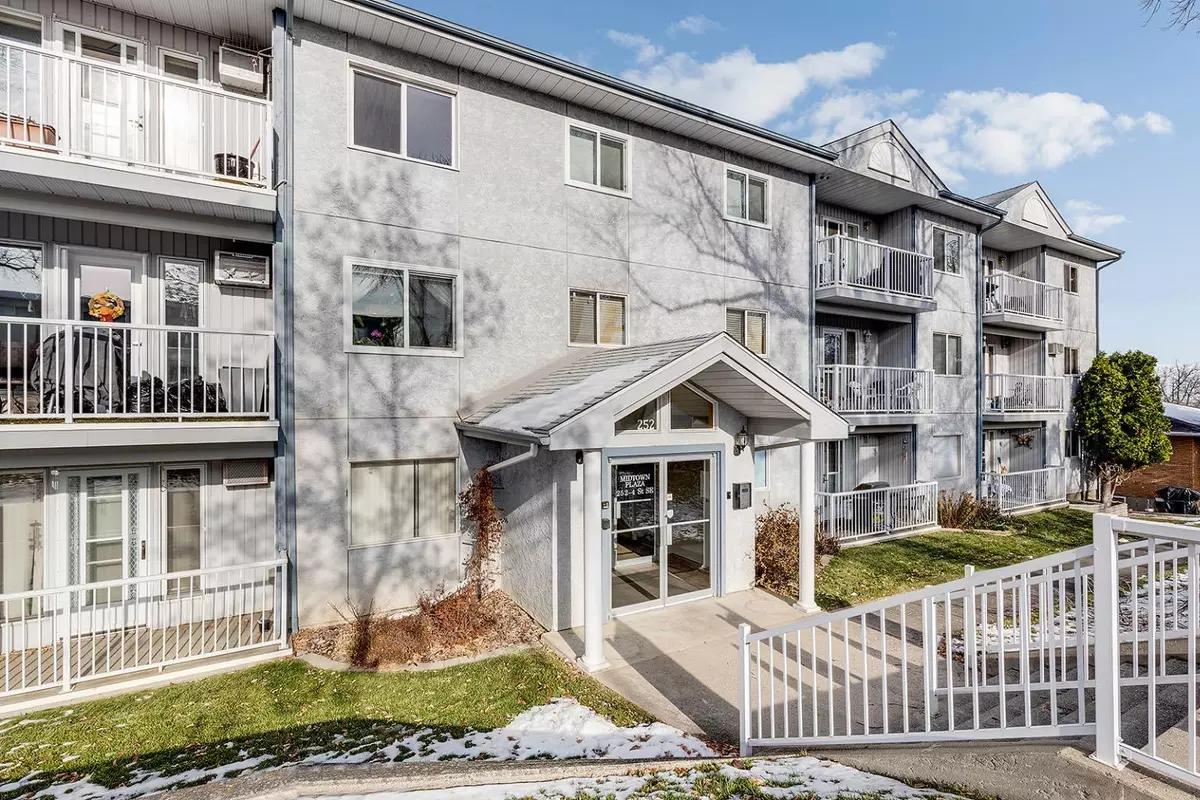$185,000
$197,000
6.1%For more information regarding the value of a property, please contact us for a free consultation.
2 Beds
2 Baths
1,215 SqFt
SOLD DATE : 02/26/2024
Key Details
Sold Price $185,000
Property Type Condo
Sub Type Apartment
Listing Status Sold
Purchase Type For Sale
Square Footage 1,215 sqft
Price per Sqft $152
Subdivision Se Hill
MLS® Listing ID A2090676
Sold Date 02/26/24
Style Apartment
Bedrooms 2
Full Baths 2
Condo Fees $658/mo
Originating Board Medicine Hat
Year Built 1990
Annual Tax Amount $1,627
Tax Year 2023
Property Description
Welcome to this spacious top floor condo that is located on the SE hill. Featuring a nicely laid out floor plan with large windows and a balcony overlooking downtown. Upon entering you are greeted with a nice sized living room and adjacent dining area with a spacious kitchen. A small desk is situated in the kitchen area but could also be converted to more cupboard space or cabinets. Two nice sized bedrooms are found down the hallway with the primary bedrooms featuring a 3 piece ensuite. A second 4 piece bathroom is just down the hall along with more storage and in-suite laundry. Underground heated parking is an added bonus (one stall) along with an additional storage locker and a social room should you chose to host a larger group. Prime location at a great price, this condo is ready for you to make it your own! Seller is offering a $3000 flooring allowance to the new buyer as the carpet in the second bedroom was removed.
Location
Province AB
County Medicine Hat
Zoning R-MD
Direction N
Interior
Interior Features Ceiling Fan(s), Elevator, No Smoking Home, Pantry
Heating Baseboard, Boiler
Cooling Partial
Flooring Carpet, Linoleum
Appliance Dishwasher, Electric Stove, Freezer, Garage Control(s), Refrigerator, Stove(s), Wall/Window Air Conditioner
Laundry In Unit
Exterior
Garage Heated Garage, Off Street, Parkade, Underground
Garage Description Heated Garage, Off Street, Parkade, Underground
Community Features Schools Nearby, Shopping Nearby, Sidewalks, Street Lights, Walking/Bike Paths
Amenities Available Elevator(s), Parking, Recreation Room, Secured Parking, Storage
Roof Type Asphalt Shingle
Porch Balcony(s)
Parking Type Heated Garage, Off Street, Parkade, Underground
Exposure N
Total Parking Spaces 1
Building
Story 3
Foundation Combination, Other, Poured Concrete
Architectural Style Apartment
Level or Stories Single Level Unit
Structure Type Concrete,Stucco
Others
HOA Fee Include Common Area Maintenance,Electricity,Gas,Maintenance Grounds,Professional Management,Reserve Fund Contributions,Sewer,Snow Removal,Trash,Water
Restrictions Adult Living,Pet Restrictions or Board approval Required
Tax ID 83511042
Ownership Private
Pets Description No
Read Less Info
Want to know what your home might be worth? Contact us for a FREE valuation!

Our team is ready to help you sell your home for the highest possible price ASAP

"My job is to find and attract mastery-based agents to the office, protect the culture, and make sure everyone is happy! "







