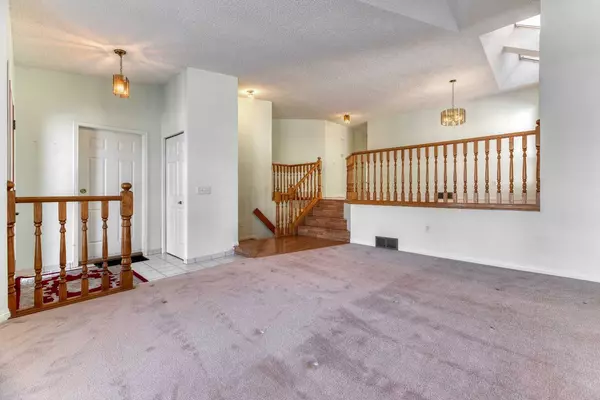$667,000
$649,900
2.6%For more information regarding the value of a property, please contact us for a free consultation.
4 Beds
3 Baths
1,700 SqFt
SOLD DATE : 02/26/2024
Key Details
Sold Price $667,000
Property Type Single Family Home
Sub Type Detached
Listing Status Sold
Purchase Type For Sale
Square Footage 1,700 sqft
Price per Sqft $392
Subdivision Sundance
MLS® Listing ID A2107909
Sold Date 02/26/24
Style Bungalow
Bedrooms 4
Full Baths 3
HOA Fees $23/ann
HOA Y/N 1
Originating Board Calgary
Year Built 1990
Annual Tax Amount $3,348
Tax Year 2023
Lot Size 5,618 Sqft
Acres 0.13
Property Description
Welcome to this charming 4-bedroom bungalow nestled in the heart of Sundance, a beautiful lake community in SE Calgary. Boasting over 1,700 square feet of well maintained living space, this home offers a perfect blend of comfort and style. As you step inside, you're greeted by a warm and inviting atmosphere, with abundant natural light filtering through the windows. The main floor features a spacious living area and adjoins to the dining area offering a seamless flow, perfect for entertaining guests or enjoying family meals. The sunny kitchen features a separate breakfast nook and has ample counter space and plenty of storage for all your culinary needs. Don’t miss the cozy family room, ideal for family gatherings or quiet evenings by the fireplace. From here, step out onto the south-facing backyard, where you'll find a tranquil oasis to relax and unwind. Whether it's enjoying your morning coffee on the deck or hosting summer BBQs with friends, this outdoor space is sure to impress. Retreat to the primary bedroom, complete with a large closet and ensuite bath, providing a private sanctuary to escape the day's stresses. Two additional bedrooms offer flexibility for a home office or gym. The partially finished basement, where endless possibilities await. Use the extra square footage to create a cozy family room, home theater, or play area for the kids, the opportunities are endless. A finished bedroom, 4 piece bathroom, laundry room and ample storage space complete this lower level adding both convenience and functionality to the home. Located in the sought-after community of Sundance, residents enjoy access to a private lake, offering year-round recreation opportunities such as swimming, and skating. Nearby amenities include schools, parks, shopping, and dining options, providing everything you need for modern-day living. Don't miss your chance to make this house your forever home. Schedule a showing today and experience the charm of Sundance living for yourself.
Location
Province AB
County Calgary
Area Cal Zone S
Zoning R-C1
Direction N
Rooms
Basement Full, Partially Finished
Interior
Interior Features Built-in Features, Ceiling Fan(s), High Ceilings, See Remarks, Soaking Tub, Storage, Vaulted Ceiling(s)
Heating Forced Air
Cooling None
Flooring Carpet, Ceramic Tile, Laminate, Linoleum
Fireplaces Number 1
Fireplaces Type Gas
Appliance Dishwasher, Electric Stove
Laundry In Basement
Exterior
Garage Double Garage Attached
Garage Spaces 2.0
Garage Description Double Garage Attached
Fence Fenced
Community Features Lake, Park, Playground, Schools Nearby, Shopping Nearby, Walking/Bike Paths
Amenities Available Beach Access
Roof Type Asphalt Shingle
Porch Deck
Lot Frontage 53.48
Parking Type Double Garage Attached
Total Parking Spaces 4
Building
Lot Description Back Lane, Back Yard, Few Trees
Foundation Poured Concrete
Architectural Style Bungalow
Level or Stories One
Structure Type Vinyl Siding,Wood Frame
Others
Restrictions None Known
Tax ID 82969418
Ownership Power of Attorney,Private
Read Less Info
Want to know what your home might be worth? Contact us for a FREE valuation!

Our team is ready to help you sell your home for the highest possible price ASAP

"My job is to find and attract mastery-based agents to the office, protect the culture, and make sure everyone is happy! "







