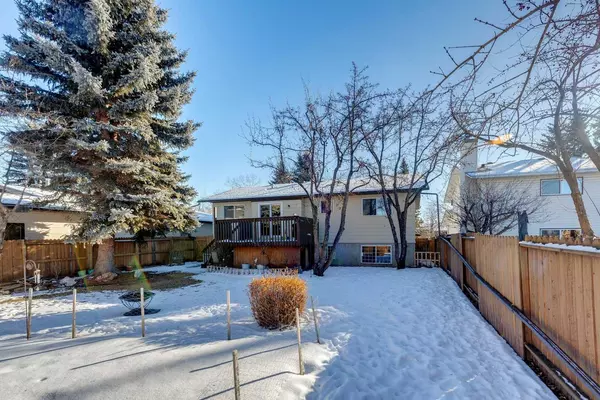$642,000
$599,900
7.0%For more information regarding the value of a property, please contact us for a free consultation.
3 Beds
3 Baths
1,230 SqFt
SOLD DATE : 02/26/2024
Key Details
Sold Price $642,000
Property Type Single Family Home
Sub Type Detached
Listing Status Sold
Purchase Type For Sale
Square Footage 1,230 sqft
Price per Sqft $521
Subdivision Woodlands
MLS® Listing ID A2107472
Sold Date 02/26/24
Style Bi-Level
Bedrooms 3
Full Baths 3
Originating Board Calgary
Year Built 1978
Annual Tax Amount $3,318
Tax Year 2023
Lot Size 6,792 Sqft
Acres 0.16
Property Description
Welcome to 456 Woodside Road, an incredibly well maintained family home offering 3 Bedrooms, 3 FULL bathrooms & 2,411 square feet of developed living space on a private 6,792 square foot lot with WEST BACKYARD & DOUBLE ATTACHED garage. Recent infrastructure upgrades include a BRAND NEW FURNACE (installed Feb. 23rd/2024) & 2023 Hot Water Heater. This entry level home has excellent potential, with an easy to work with floor plan. The main floor features formal living + dining rooms, a wood burning fireplace, big picture windows, and sliding doors to a private deck. The kitchen is functional, with custom cabinetry, 2021 Fridge & Stove, & plenty of storage. Also on this level is a classic 4-piece bathroom, & 2 big bedrooms, including a primary with 4-piece ensuite. Bi-level homes offer lower levels with HUGE windows, making them light & bright. Here you will find a 3rd bedroom, big 3-piece bathroom, laundry space, mud-room with even more storage, & a perfect rumpus room. This home is located on a quiet section of road and across from a green space. Woodlands is a fabulous family friendly neighbourhood on the steps of Fish Creek Park. The location is 10/10 and is close to transit, playgrounds, shops, groceries, & endless amenities.
Location
Province AB
County Calgary
Area Cal Zone S
Zoning R-C1
Direction E
Rooms
Basement Finished, Full
Interior
Interior Features Storage
Heating Forced Air
Cooling None
Flooring Carpet, Laminate, Linoleum
Fireplaces Number 2
Fireplaces Type Living Room, Wood Burning
Appliance Dishwasher, Electric Range, Refrigerator, Washer/Dryer
Laundry In Basement, Laundry Room
Exterior
Garage Double Garage Attached
Garage Spaces 2.0
Garage Description Double Garage Attached
Fence Fenced
Community Features Park, Schools Nearby, Shopping Nearby
Roof Type Asphalt Shingle
Porch Deck
Lot Frontage 50.0
Parking Type Double Garage Attached
Exposure E
Total Parking Spaces 4
Building
Lot Description Private, Rectangular Lot
Foundation Poured Concrete
Architectural Style Bi-Level
Level or Stories Bi-Level
Structure Type Brick,Wood Frame,Wood Siding
Others
Restrictions Encroachment
Tax ID 83064982
Ownership Private
Read Less Info
Want to know what your home might be worth? Contact us for a FREE valuation!

Our team is ready to help you sell your home for the highest possible price ASAP

"My job is to find and attract mastery-based agents to the office, protect the culture, and make sure everyone is happy! "







