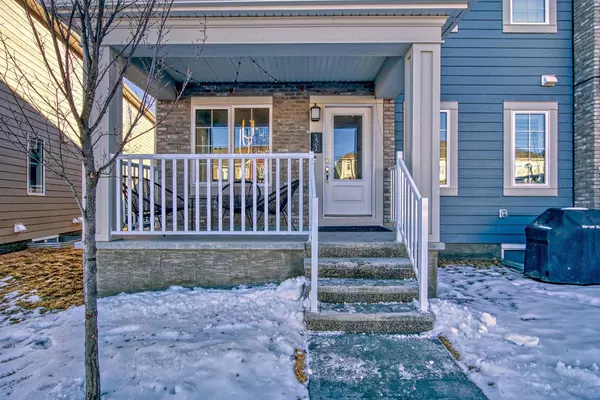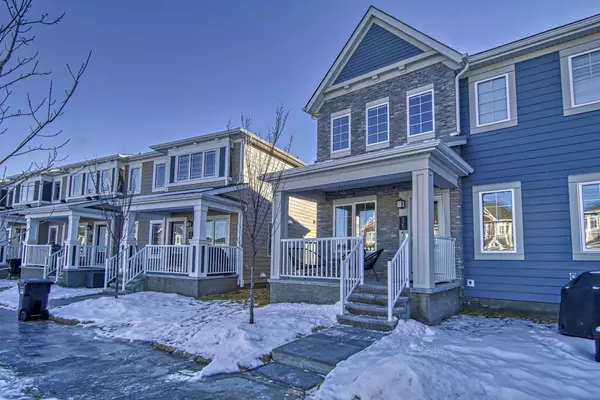$540,000
$549,900
1.8%For more information regarding the value of a property, please contact us for a free consultation.
3 Beds
3 Baths
1,505 SqFt
SOLD DATE : 02/26/2024
Key Details
Sold Price $540,000
Property Type Townhouse
Sub Type Row/Townhouse
Listing Status Sold
Purchase Type For Sale
Square Footage 1,505 sqft
Price per Sqft $358
Subdivision Yorkville
MLS® Listing ID A2109809
Sold Date 02/26/24
Style 2 Storey
Bedrooms 3
Full Baths 2
Half Baths 1
Originating Board Calgary
Year Built 2023
Annual Tax Amount $1,166
Tax Year 2023
Lot Size 1,862 Sqft
Acres 0.04
Property Description
Welcome to your slice of paradise in Southwest Calgary, where the beauty of nature meets the convenience of modern living. Nestled on a peaceful corner lot, this exquisite home offers breathtaking panoramic views of the scenic landscape that defines this sought-after neighborhood.
Immerse yourself in the tranquil surroundings and explore the abundance of nearby parks and trails, perfect for outdoor enthusiasts and nature lovers alike. With every amenity at your fingertips, including a strip mall and grocery stores within walking distance, convenience has never been more accessible.
Say goodbye to condo fees and hello to freedom – this single-family retreat offers all the perks of homeownership without the added expense. Step inside and be greeted by the warmth of natural light pouring in through triple-pane windows, illuminating the spacious family room where memories are waiting to be made.
The heart of this home is the highly upgraded kitchen, complete with top-of-the-line appliances that cater to even the most discerning chef. And when it's time to unwind, step outside onto the inviting porch, where you can savor a cup of coffee in the morning or host a barbecue with friends and family against the backdrop of stunning sunsets.
With a double car garage providing ample parking and storage space, you'll have room for all of life's adventures. But the perks don't end there – this home also offers the option for a basement gym, perfect for those looking to prioritize health and wellness without ever leaving the comfort of home.
Don't miss your chance to experience the epitome of Southwest Calgary living. Schedule your showing today and discover the perfect blend of natural beauty, convenience, and luxury that awaits within these walls.
Location
Province AB
County Calgary
Area Cal Zone S
Zoning DC
Direction N
Rooms
Basement Full, Unfinished
Interior
Interior Features Bidet, Breakfast Bar, Chandelier, Kitchen Island, Open Floorplan, Vinyl Windows, Walk-In Closet(s)
Heating Forced Air
Cooling None
Flooring Carpet, Vinyl
Appliance Dryer, Electric Range, Garage Control(s), Microwave Hood Fan, Refrigerator, Washer
Laundry Upper Level
Exterior
Garage Double Garage Attached
Garage Spaces 2.0
Garage Description Double Garage Attached
Fence None
Community Features Playground, Shopping Nearby, Sidewalks, Street Lights
Roof Type Asphalt Shingle
Porch Front Porch
Lot Frontage 28.54
Parking Type Double Garage Attached
Total Parking Spaces 2
Building
Lot Description Corner Lot
Foundation Poured Concrete
Architectural Style 2 Storey
Level or Stories Two
Structure Type Concrete,Vinyl Siding,Wood Frame
Others
Restrictions None Known
Tax ID 83188552
Ownership Private
Read Less Info
Want to know what your home might be worth? Contact us for a FREE valuation!

Our team is ready to help you sell your home for the highest possible price ASAP

"My job is to find and attract mastery-based agents to the office, protect the culture, and make sure everyone is happy! "







