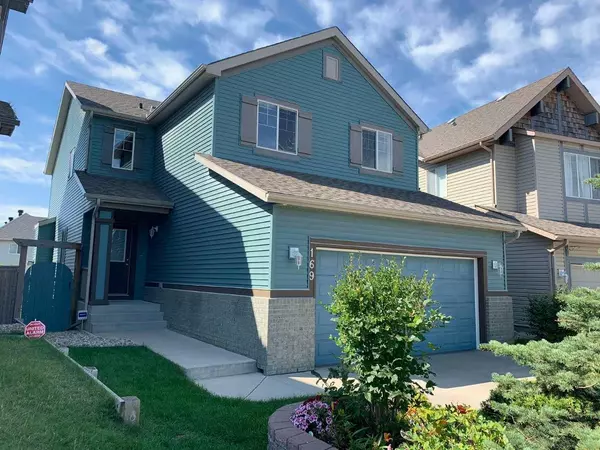$790,000
$799,999
1.2%For more information regarding the value of a property, please contact us for a free consultation.
5 Beds
4 Baths
2,233 SqFt
SOLD DATE : 02/26/2024
Key Details
Sold Price $790,000
Property Type Single Family Home
Sub Type Detached
Listing Status Sold
Purchase Type For Sale
Square Footage 2,233 sqft
Price per Sqft $353
Subdivision Evanston
MLS® Listing ID A2109438
Sold Date 02/26/24
Style 2 Storey
Bedrooms 5
Full Baths 3
Half Baths 1
Originating Board Calgary
Year Built 2005
Annual Tax Amount $4,702
Tax Year 2023
Lot Size 4,499 Sqft
Acres 0.1
Property Description
LEGAL WALK-OUT BASEMENT/Investors and First-time buyers! Legal Basement income can reduce the mortgage high interest rate stress. With over 3000sqft of total living space. Don’t miss out on this chance to make your home in this stunning contemporary two storey custom-built home in the lovely community of Evanston. Upon entering, the home gives a sense of warmth and elegance. The main floor embraces an airy and well-lit ambiance, featuring a large open concept kitchen dining and great room. It has a large center island and an extended table making it more functional and convenient. To the right of the kitchen, you enter a contained spice kitchen, with appliances and cupboards. The dining area is large and has a large expanse of windows! Enjoy beautiful evenings sitting out and dining on the deck! Also on the main level is the entry from the large garage, leading to the well-appointed mud room. This area is great for keeping everything easily organized. Ascending to the upper level, you’ll discover a bright bonus room, ideal for leisure and relaxation. Next to this area is the master suite. The master bedroom impresses with its elegant ensuite bathroom and spacious walk-in closet. Separate shower and luxury bath as well. All Bathroom replaced new quartz countertop and new sinks and new faucets in January 2024. The other two bedrooms and a main bathroom are all very spacious! From here let us descend to the Legal Walk-out basement (Approved in 2023), Newly renovation in 2019. Legal suite can help you for extra rent income. There are a plenty of parking spot in front of the house. The home situated in the sought-after Evanston neighborhood, has many amenities, schools, parks, and green spaces making it a wonderful area for families. Access to major shopping, and express roads are minutes away. Book your viewing now!
Location
Province AB
County Calgary
Area Cal Zone N
Zoning R-1N
Direction N
Rooms
Basement Finished, Full, Walk-Out To Grade
Interior
Interior Features Built-in Features, Closet Organizers, Kitchen Island, No Smoking Home, Open Floorplan, Quartz Counters, Separate Entrance, Skylight(s), Walk-In Closet(s)
Heating Forced Air
Cooling None
Flooring Vinyl
Fireplaces Number 1
Fireplaces Type Electric
Appliance Dishwasher, Electric Stove, Range Hood, Refrigerator, Washer/Dryer, Window Coverings
Laundry In Unit
Exterior
Garage Double Garage Attached
Garage Spaces 1.0
Garage Description Double Garage Attached
Fence Fenced
Community Features Park, Playground, Schools Nearby, Shopping Nearby, Sidewalks, Street Lights, Walking/Bike Paths
Roof Type Asphalt Shingle
Porch Deck
Lot Frontage 32.97
Parking Type Double Garage Attached
Total Parking Spaces 2
Building
Lot Description Back Yard, Fruit Trees/Shrub(s)
Foundation Poured Concrete
Architectural Style 2 Storey
Level or Stories Two
Structure Type Brick,Vinyl Siding,Wood Frame
Others
Restrictions None Known
Tax ID 82696951
Ownership Private
Read Less Info
Want to know what your home might be worth? Contact us for a FREE valuation!

Our team is ready to help you sell your home for the highest possible price ASAP

"My job is to find and attract mastery-based agents to the office, protect the culture, and make sure everyone is happy! "







